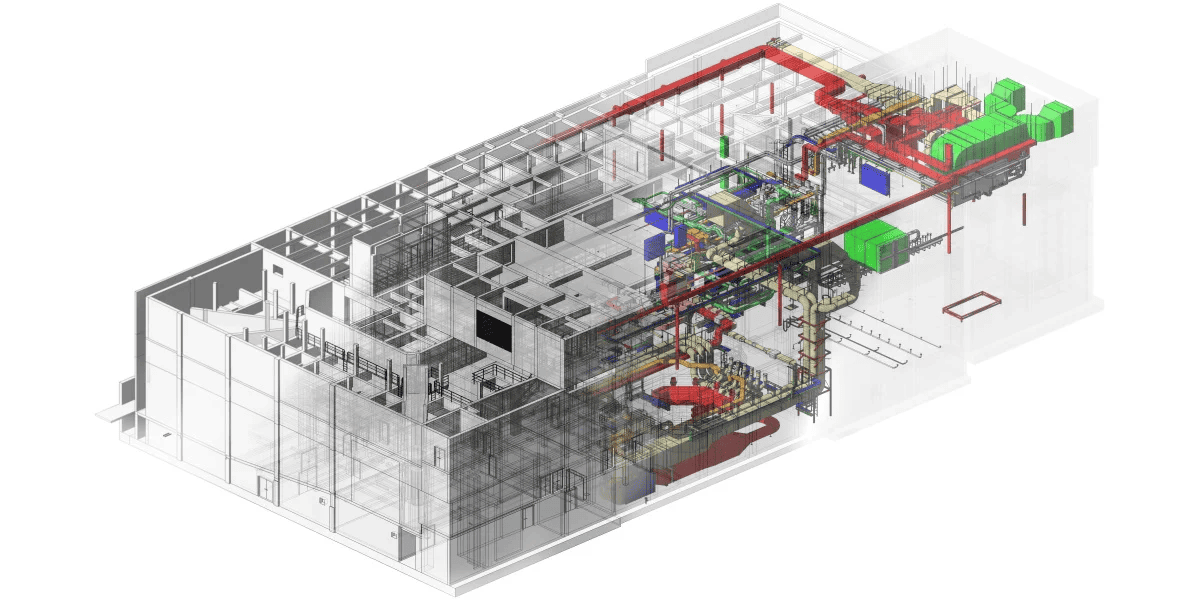In this article we are going to talk about Views in OpenBuildings Designer and how to use it to your advantage. To start a new project using OpenBuildings Designer, it is important to get familiar to the look and feel of the modelling window, these are called Views. Depending on our preferences it is possible to switch on and off the Views. Also, we can adjust the screen to accommodate these Views based on our convenience.
In this video, we will find out the following:
- tools and settings to adjust the views
- fitting the entire model inside a window using a single click
- change the orientation of a model inside a window
Also, it is possible to save an arrangement of views using the Manage View Groups settings. Finally, we will introduce the concept of Saved Views.
Using Views in OpenBuildings Designer
Views
Previous Video
You can have a look at this video to understand the Mouse functions and Accudraw in OpenBuildings Designer








