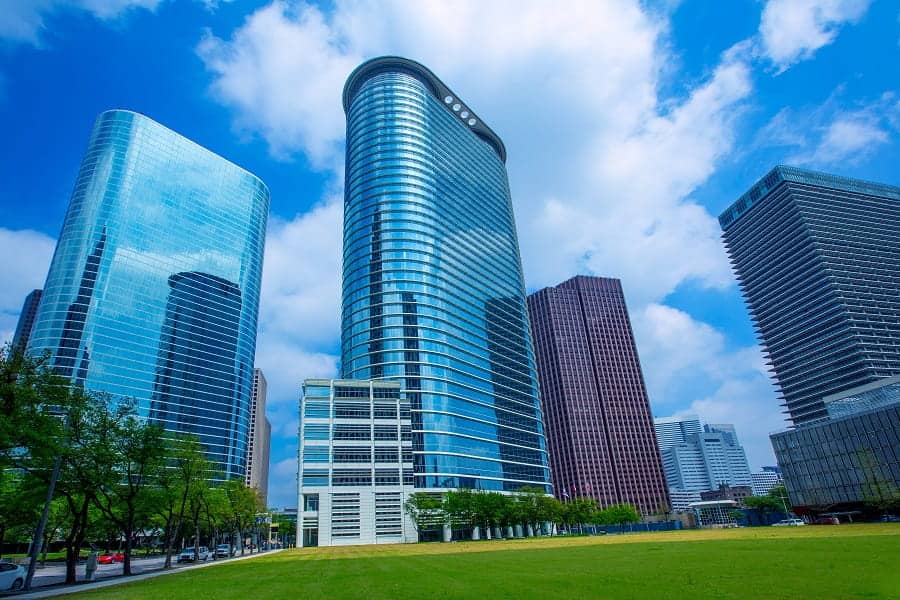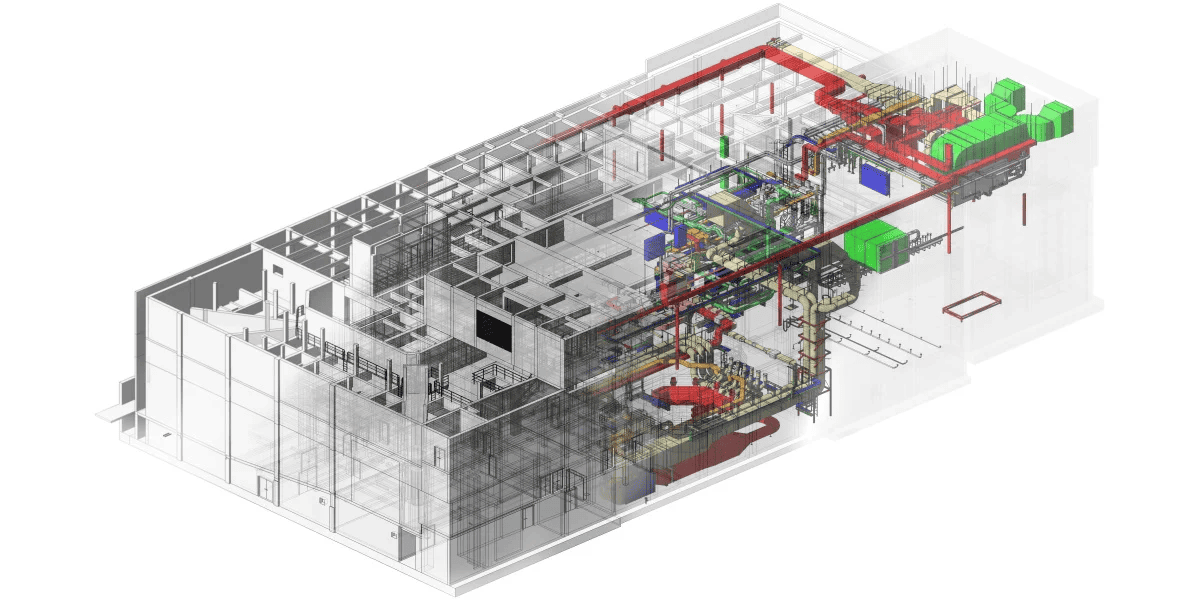Morphosis Architects
Los Angeles, California, United States
Emerson College Building Project in Los Angeles
Project
Emerson College Los Angeles needed a permanent home for its undergraduate internship program for students in communications and the arts. They wanted an innovative, mixed-use, “green” building that brings student housing, teaching facilities, and administrative offices together. The design had to include space to host workshops and events; classrooms, screening and sound mixing studios; outdoor terraces; a café and retail space; administrative space; and amenities such as a fitness center.
Solution for the Academic Building
Morphosis Architects used an integrated approach to BIM to deliver a state-of-the-art, world-class academic building. BIM was used to coordinate resources for all major systems, including the ceiling mechanical, electrical, plumbing, and fire protection. Each trade modeled and shared their work so that it could be integrated into a comprehensive project model. The project team conducted weekly BIM coordination meetings where integrated models were reviewed to resolve any clashes.
 Image: Courtesy of Morphosis Architects
Image: Courtesy of Morphosis Architects
Outcome – Innovative and Green College Building
The stunning new building was completed on budget and on schedule. Domestic zones frame a dynamic core dedicated to creativity, learning, and social interaction. A central open space acts as a flexible outdoor “room.” A sculpted form with classrooms and administrative offices weaves through the void.
Exterior corridors to student suites and common rooms are shaded by an undulating, textured metal scrim. Regular façades house flexible, fantastical spaces. And an upper platform with rigging for screens, media connections, sound, and lighting support outdoor performances.
Software
On this project, Morphosis used AECOsim Building Designer, MicroStation, Bentley Navigator, and GenerativeComponents. Bentley’s open platform and ability to translate geometric and BIM data to cross-vendor software allowed the design team to provide a highly detailed, well developed 3D model.
BIM also enabled a seamless workflow between the architect, project consultants, and subcontractors, all of whom collaborated around the 3D design. ProjectWise helped control document access and helped document and organize key aspects of the project.
Facts
- Shared access to BIM data allowed all stakeholders to work efficiently in an open platform and deliver an innovative academic building on budget and on schedule.
- Through replicated servers at the Morphosis Los Angeles and Emerson field office, the company maintained a single and current source of data for all Morphosis team members.
- The project is expected to achieve a 15% energy cost savings over baseline figures and a 31% reduction of potable water use in all fixtures.
“The reliability of Bentley’s modeling environment, and ease of interoperability with other platforms allowed the Emerson Los Angeles team to work collaboratively and collectively throughout the project’s lifecycle. The shared access to BIM data allowed all stakeholders to effectively and efficiently work in an open platform to delivery this innovative academic building on budget and on schedule.”
Cory Brugger
Director of Design Technology
Morphosis Architects

Image: Courtesy of Morphosis Architects








