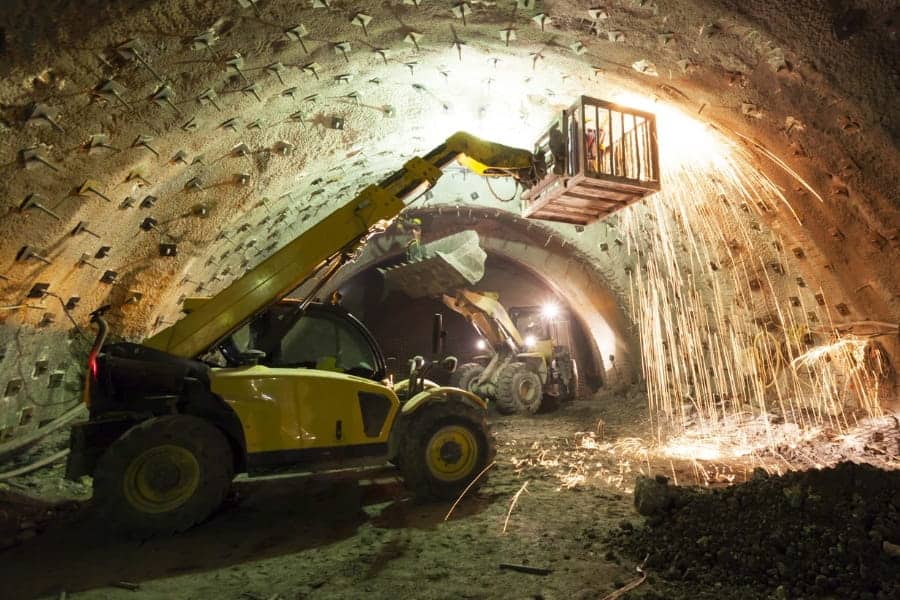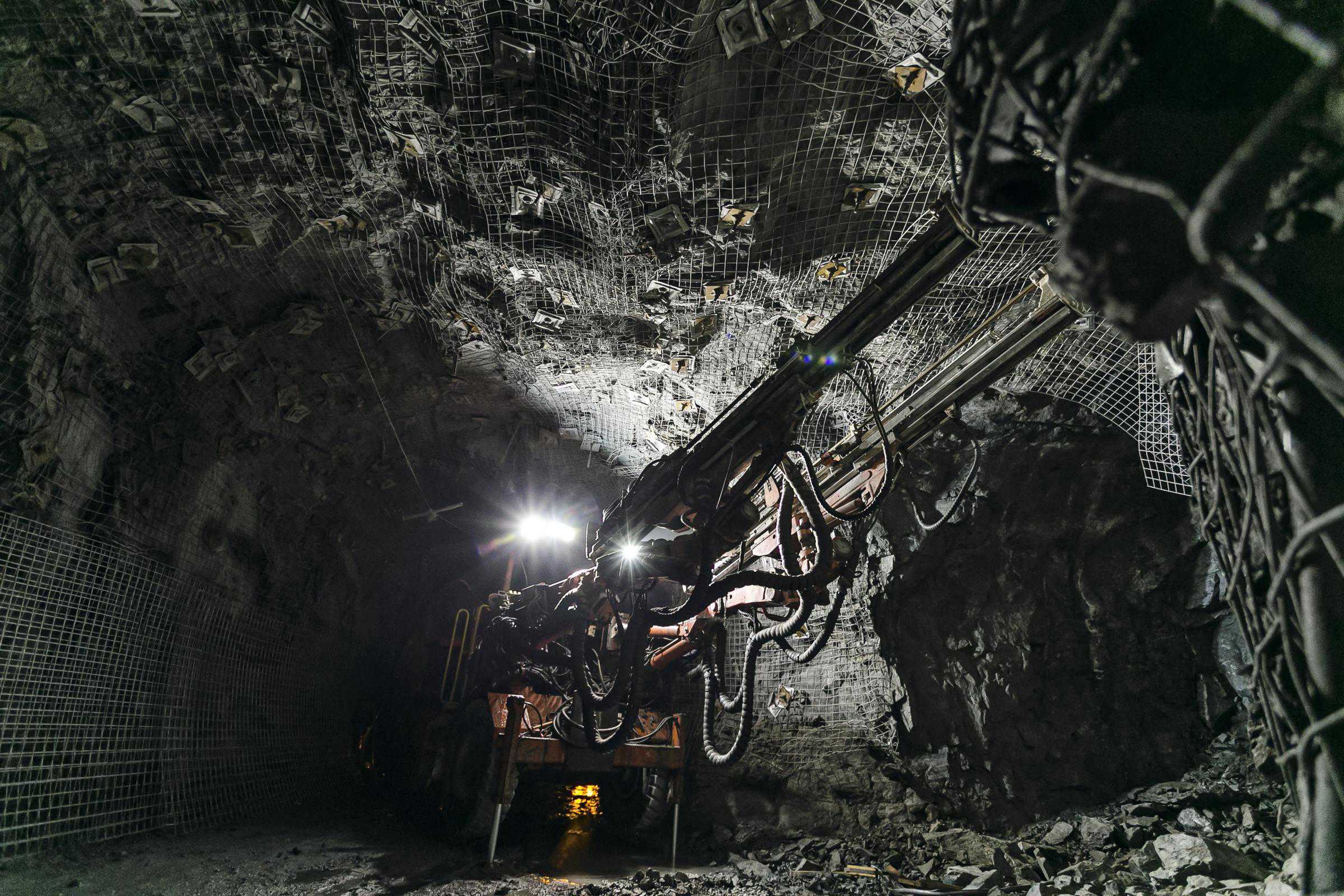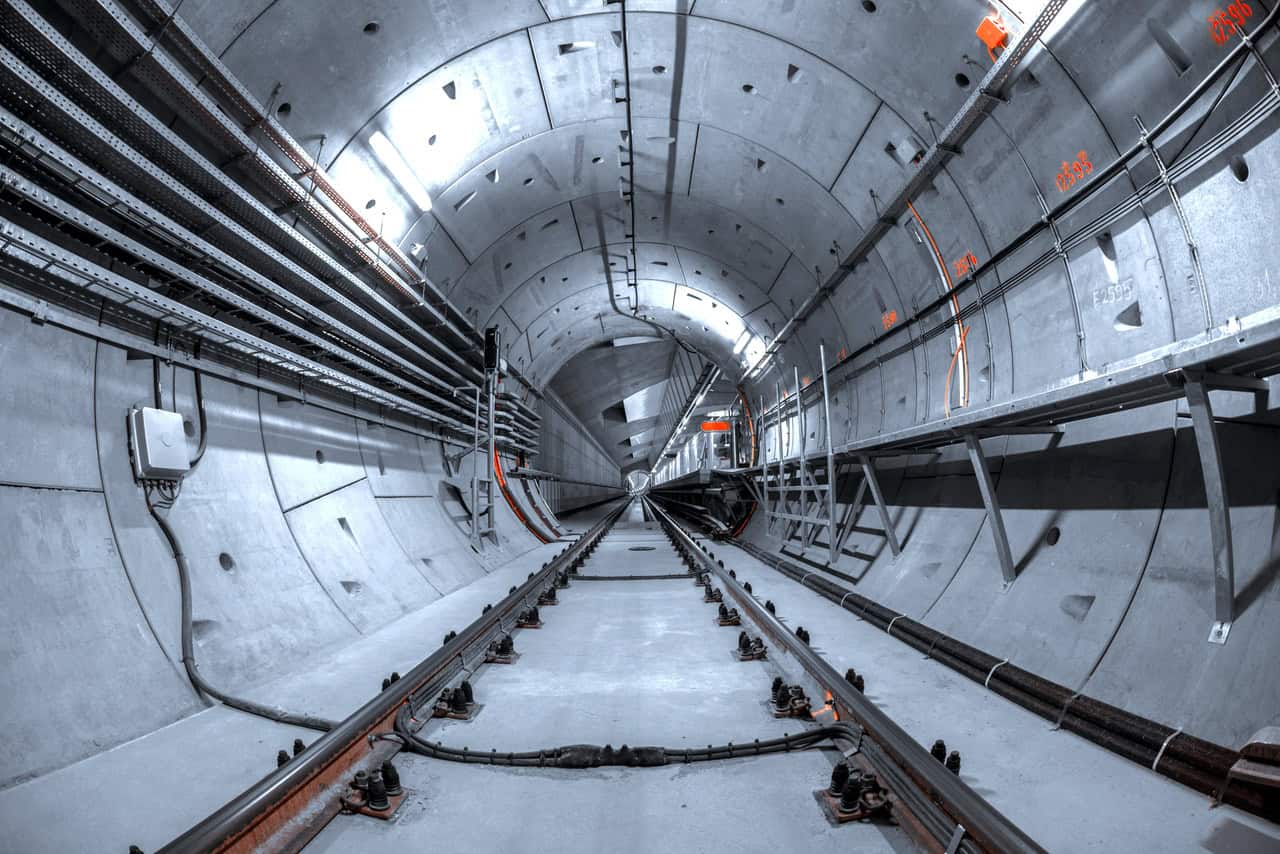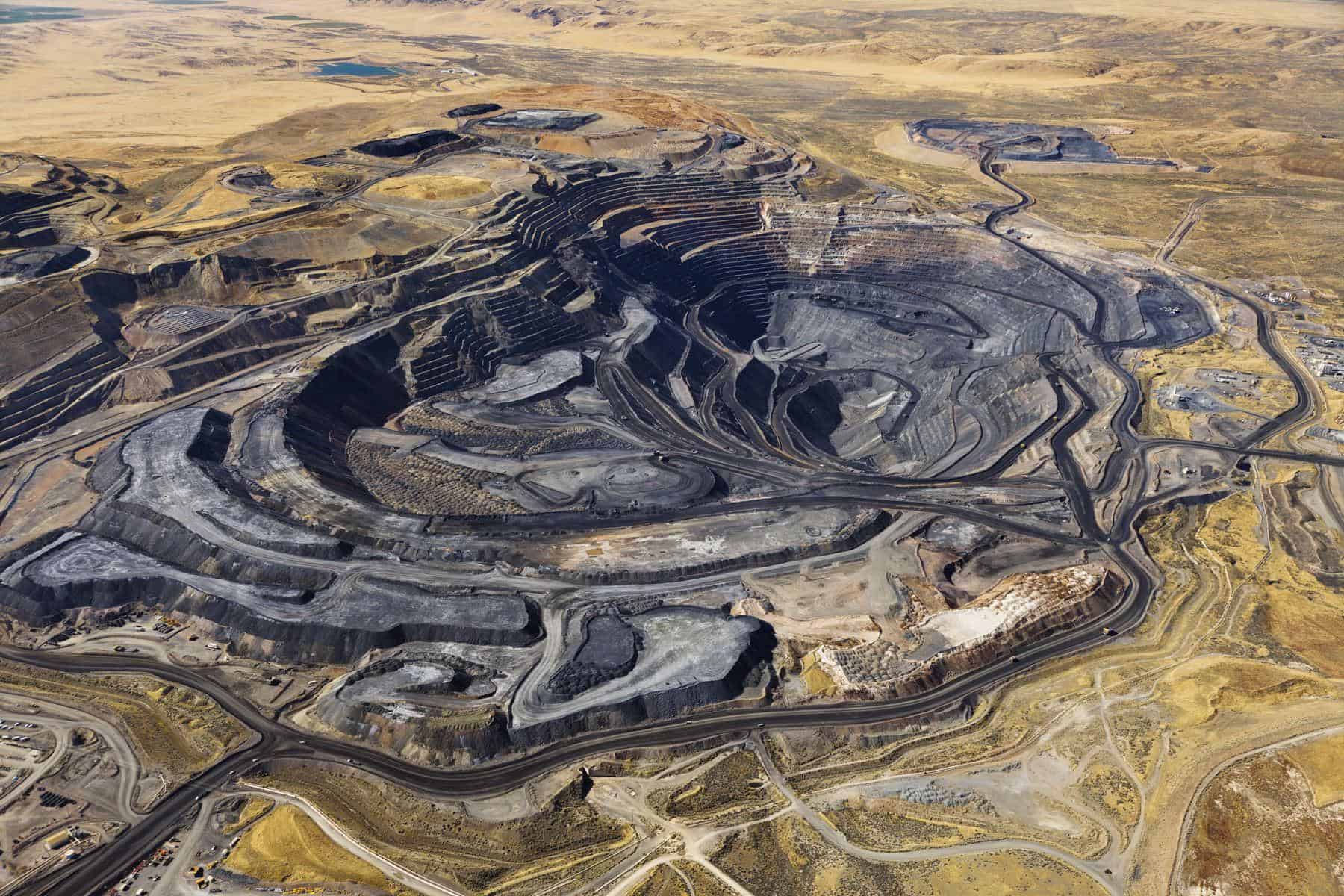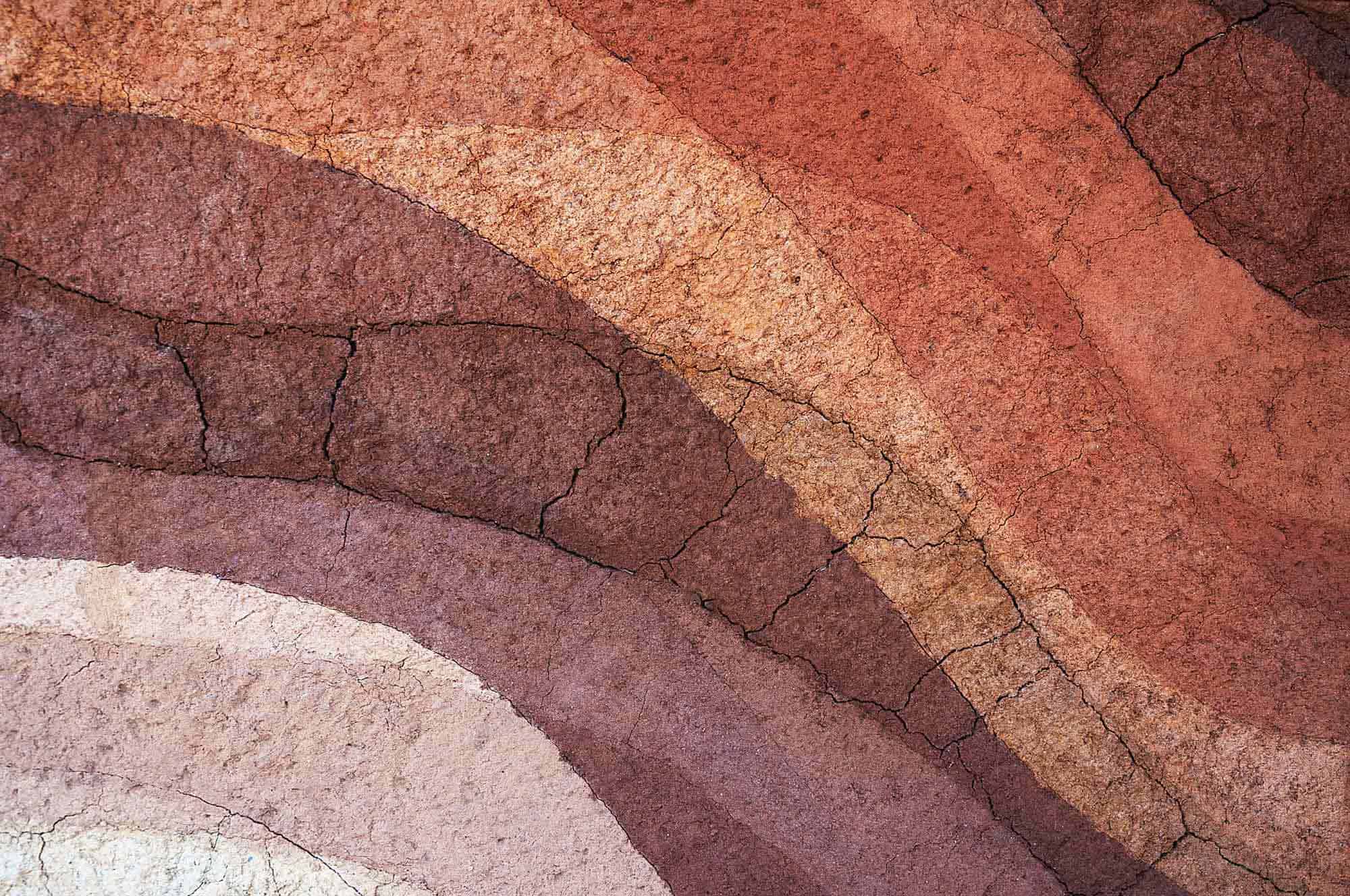Author: Vincenza Floria and Giuseppe Porcasi, GEODATA
GEODATA uses PLAXIS 3D for Cross River Rail tunneling project in Brisbane, Australia
Cross River Rail (CRR) is a new 10.2 kilometers rail line in Brisbane from Dutton Park to Bowen Hills. The project includes 5.9 kilometers of twin tunnels (mined tunnel and TBM) under the Brisbane River and the Central Business District (CBD). The project will unlock a bottleneck at the core of Brisbane’s transport network and will become operational by 2024. The owner is the Queensland State Government, and the estimated cost is $5.4 billion. Geodata Engineering has provided the design for the TBM tunnels and associated cross-passages and is currently involved on the construction phase support.
Figure 1 – Skyline of Brisbane
PLAXIS 2D and 3D have been extensively used in order to identify the most suitable technical solutions, mitigate the risks related to the excavation of the tunnels with a Double Shield TBM in a critical urban context, and ensure compliance with the challenging project requirements. The specific case that will be presented is the risk assessment of the TBM advancement close to the basement with piles of a 91-floor high-rise building with eight basement levels (the highest building in Brisbane, see Figure 2).


Figure 2: Plan View and rendering of the building
A combination of PLAXIS 2D and PLAXIS 3D was adopted for this study which led to the design of a specially reinforced segmental lining ring combined with bespoke monitoring systems at this interference. Sensitivity analyses to simulate different scenarios – TBM before and after the construction of the high-rise building, ground conditions, geometry of the basement, etc.– have been carried out by using Python routines in PLAXIS 2D and 3D. The 3D finite element modeling enabled the designer to overcome limitations while considering the individual piles and various geometrical configurations and allowed simulating construction sequence for different scenarios (Figures 3 and 4).
Figure 3 PLAXIS 3D model
Figure 4 PLAXIS 3D model: study of the interference
The results have been used for the definition of the risk register and the quantification of the residual risks to support the decision-making process (Figure 5).
Figure 5: Risk Register supported by numerical modeling
