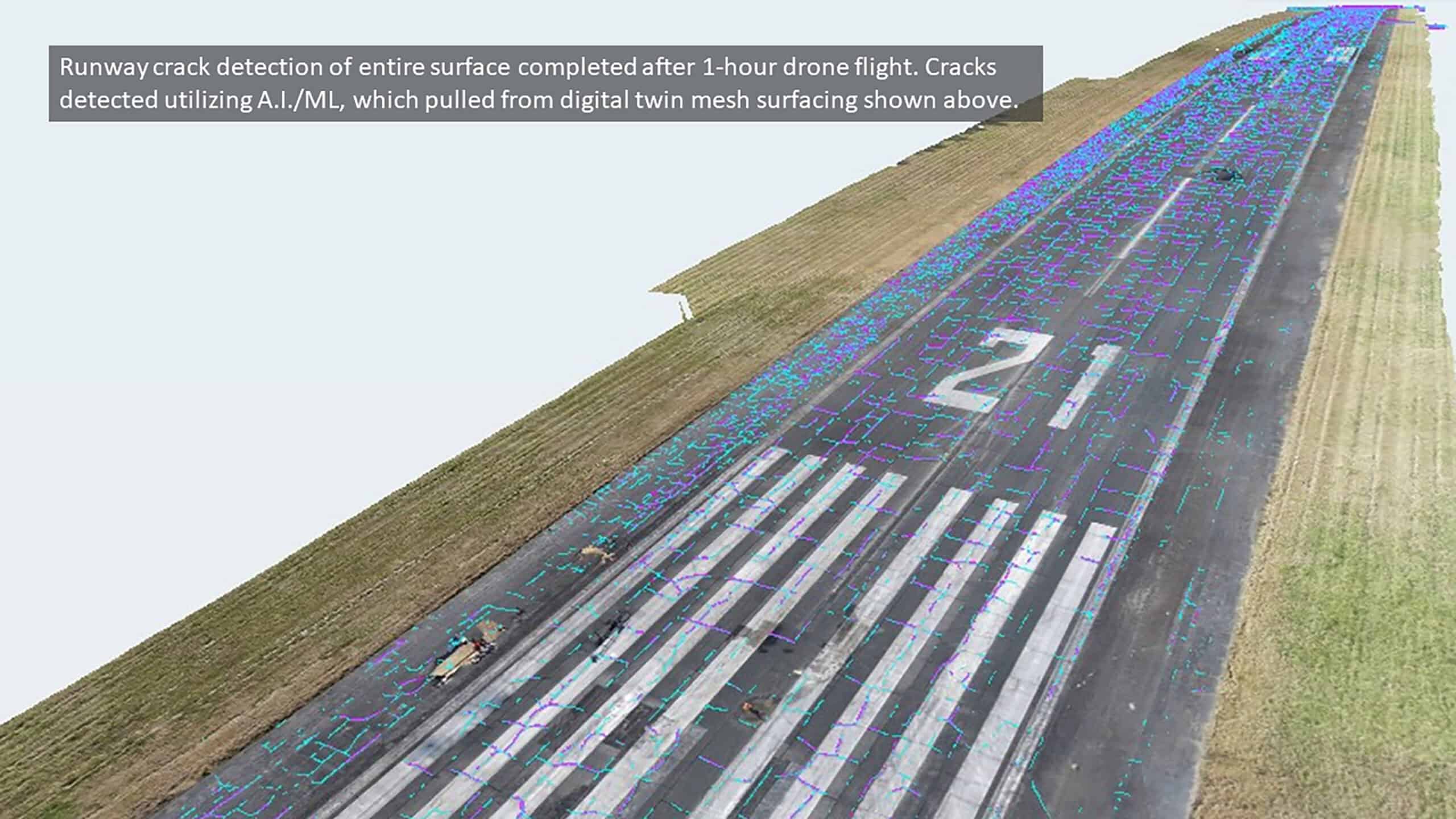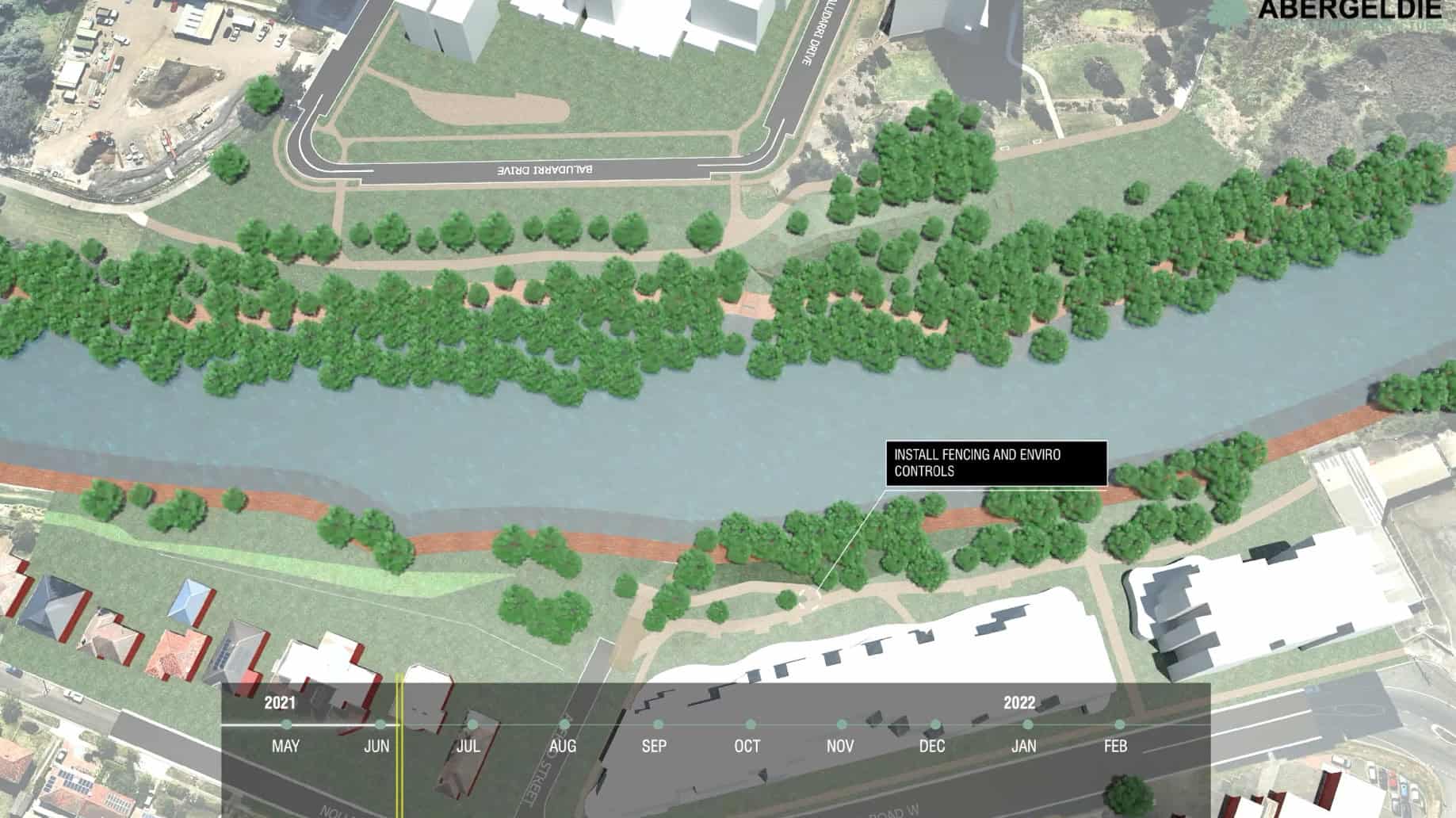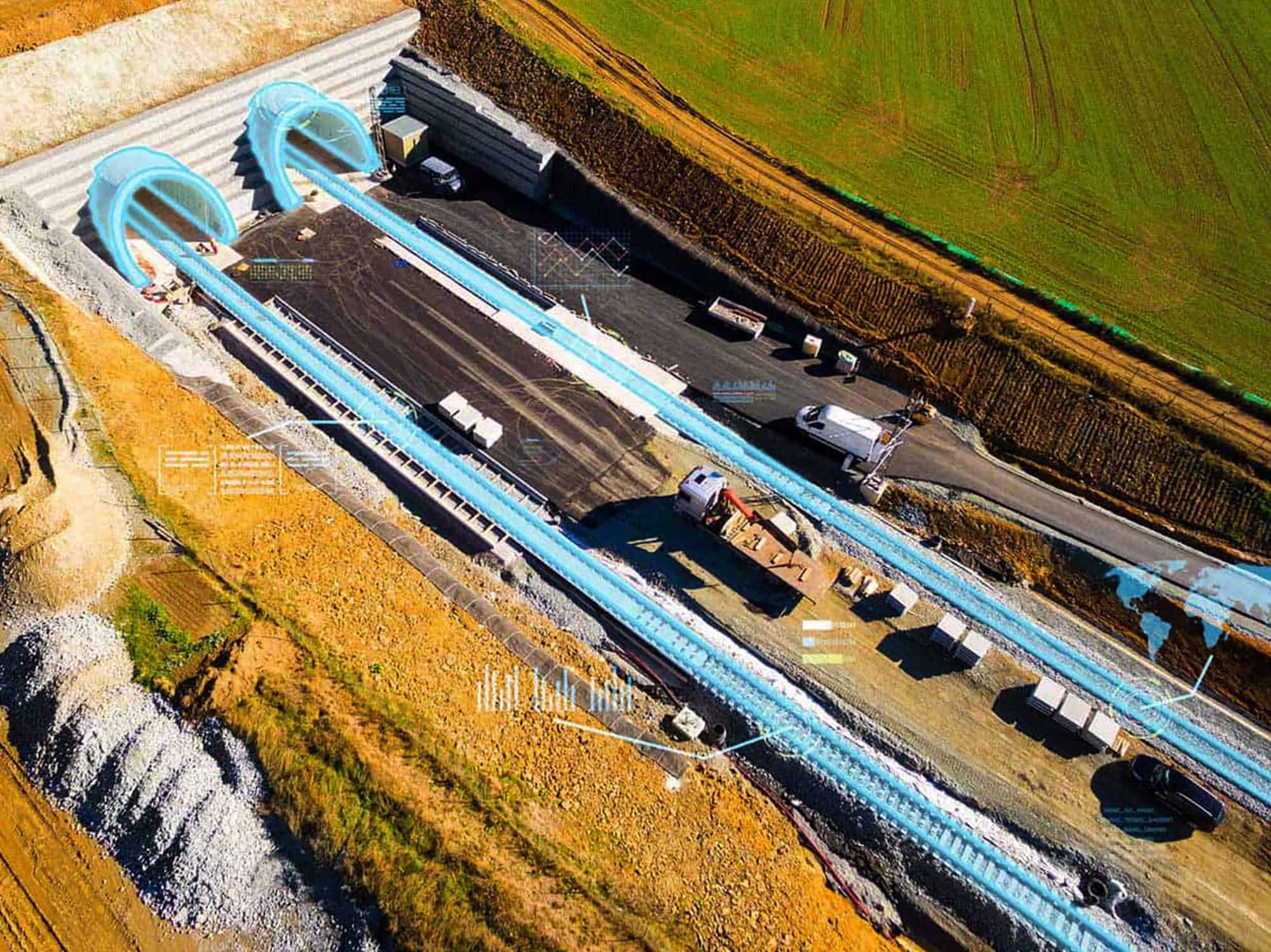Having recently joined the Bentley team, I’ve been exploring the challenges and opportunities shaping grid reliability today. With a background in BIM, mechanical engineering, and telecom, I’ve seen how digital transformation can unlock performance and resilience in complex systems. Now,...
by Eryn Doran, Solution Manager, Electric Utilities









