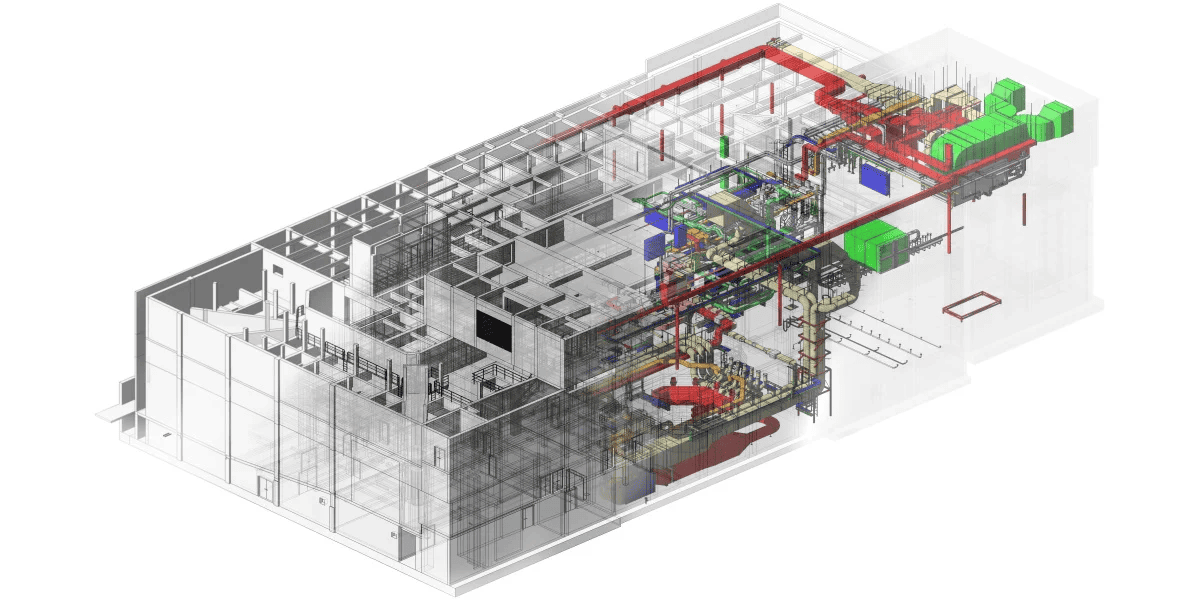Johnson Pilton Walker
Sydney, New South Wales, Australia
Urban Redevelopment Project 6 & 8 Parramatta Square
Project
As part of Western Sydney’s urban renewal initiative, 6 & 8 Parramatta Square is set to be an iconic, sustainable landmark tower that will meet the city’s growing demand for high-quality workspace while creating a world-class civic space. The AUD 600 million infrastructure project covers 130,000 square meters and rises 55 stories, broadening the Sydney skyline.
Johnson Pilton Walker (JPW) is the lead design firm and is collaborating with multiple engineering disciplines and consultants. Faced with strict development, planning, and environmental controls on an accelerated timeline, JPW required an innovative digital solution to streamline workflows and optimize design.
Solution and Tower Design
JPW first established an open, connected data environment, facilitating integrated design by implementing a digital twin. The team applied 3D BIM strategies and later integrated computational design. This algorithm-driven application capability enabled JPW to leverage digital data, developing scripts and performing parametric modeling. This practice allowed the team to automate previously manual verification processes to streamline and accelerate workflows for the tower structure, façade, and ceilings.

Image: Courtesy of Johnson Pilton Walker
Outcome
The use of a flexible, collaborative design application facilitated coordination with multiple contractors and engineering disciplines. The application also helped JPW accelerate iterative modeling to resolve clashes and complex spatial parameters, achieving a sustainable design.
JPW modeled over 8,000 façade panels in less than one hour, compared to up to two weeks using traditional methods. Extracting digital data directly from the 3D model resulted in more accurate, efficient deliverables that saved significant time, costs, and resources.
Software
Working in a connected data environment using OpenBuildings Designer, along with an architectural digital twin and computational design methods enabled clash detection and early resolution of design issues, eliminating potentially time-consuming and costly errors.
The automated and iterative modeling performed using the GenerativeComponents feature in OpenBuildings Designer saved significant time when incorporating changes from contractors and consultants. OpenBuildings Designer’s interoperability with Excel helped develop scripts and streamline coordination with engineers to find better design solutions. The application accelerated workflows and accurate drawing outputs, enabling JPW to meet the expedited timeline and achieve a sustainable, optimal design.
Watch the Project Summary
Join us for an exclusive webinar series to learn more about levelling up from CAD to BIM.
Facts
- Bentley’s interoperable application helped refine the modeling of more than 8,000 façade panels to achieve the project’s energy efficiency and sustainability goals.
- JPW used OpenBuildings Designer to develop innovative workflow processes for a more efficient, sustainable design on one of Australia’s largest commercial buildings.
- The software’s GenerativeComponents feature facilitated computational modeling, saving significant time and improving accuracy using iterative, automated design scripts.
- Generating an architectural digital twin helped resolve complex spatial parameters and clashes.
 “As architects, we spend a disproportionate amount of time and resources trying to represent our solutions rather than designing them. Computational design [using GenerativeComponents in OpenBuildings Designer] has allowed our team to focus on resolving problems and finding better design solutions.”
“As architects, we spend a disproportionate amount of time and resources trying to represent our solutions rather than designing them. Computational design [using GenerativeComponents in OpenBuildings Designer] has allowed our team to focus on resolving problems and finding better design solutions.”
Sarah Yap
Computational Design Expert
Johnson Pilton Walker

Image: Courtesy of Johnson Pilton Walker







