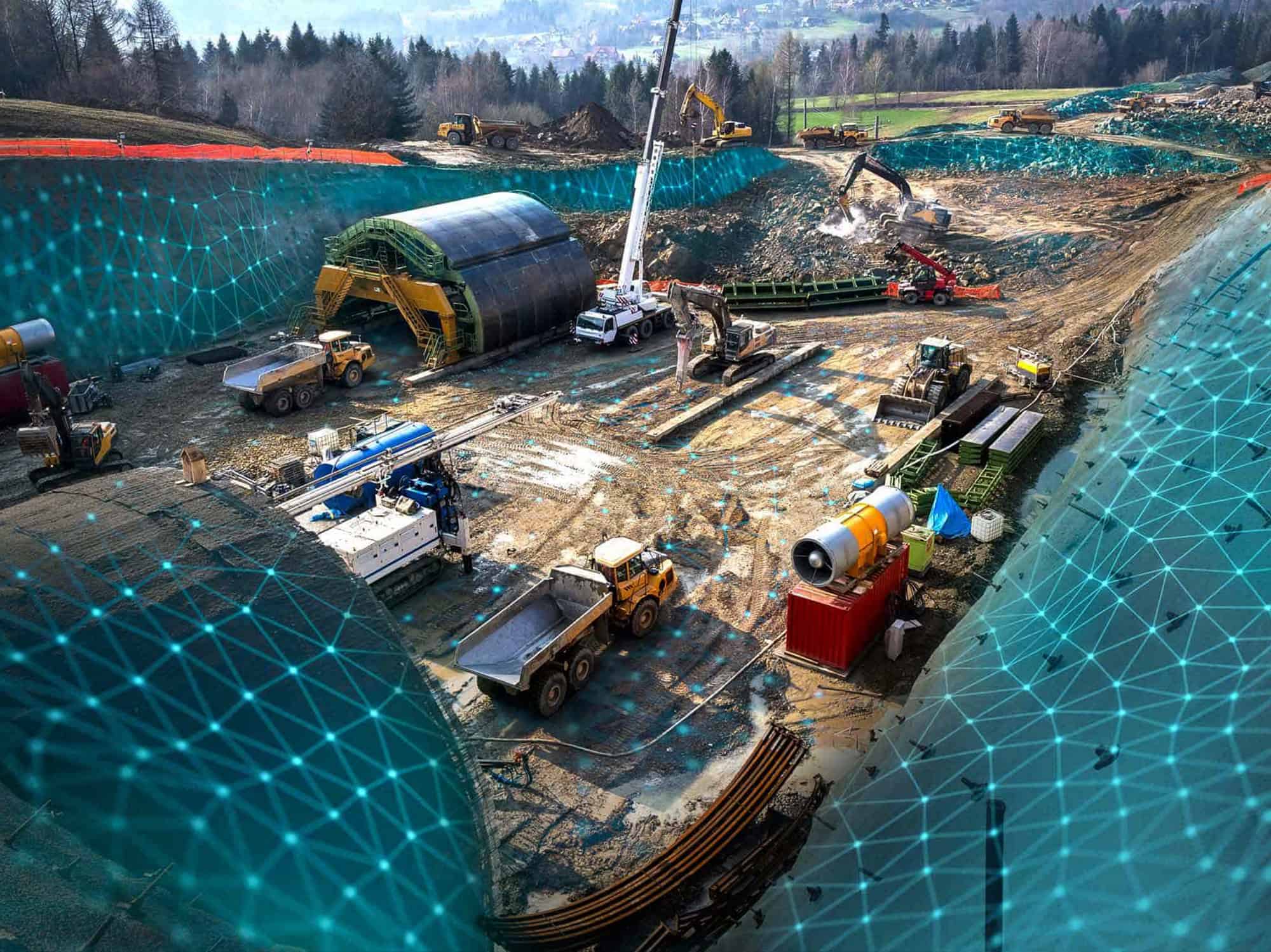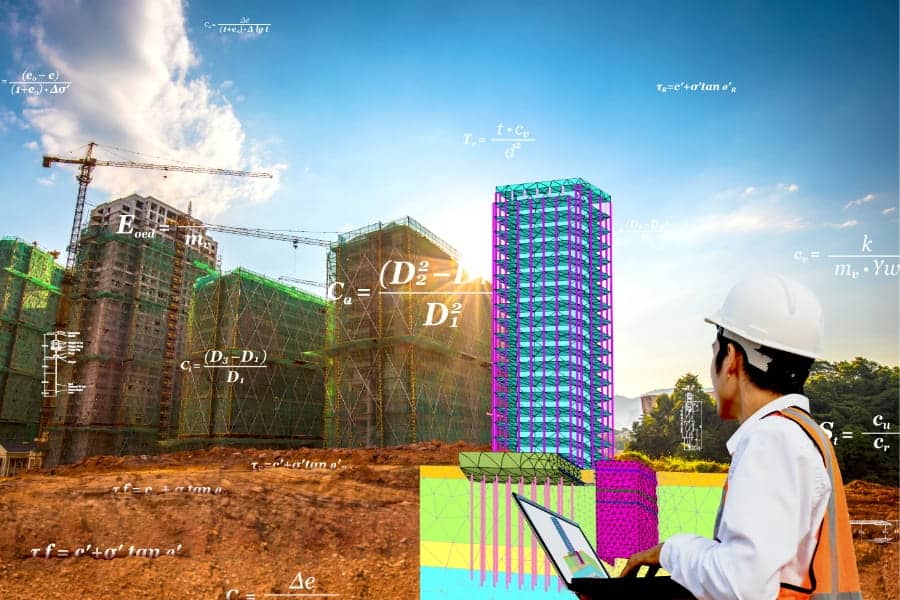An Innovative Project from WSP
In the September 3, 2021 issue of New Civil Engineer, an innovative project from WSP is featured:
“The addition of yet another high rise development to London’s skyline is not particularly uncommon. But the construction of the 50 storey Principal Tower, which includes two basement levels, required an innovative engineering approach, as it faced numerous site constraints and the challenge of protecting neighbouring rail assets.
Commissioned by a joint venture partnership of developers Brookfield, Concord Pacific and W1 Developments, the building’s layout features an unusual design, comprising three shapes arranged to make a cruciform measuring less than 25m by 25m.
Within the mixed-use building, amenities include a pool, spa, gym, cinema and lounge. The tower is part of the wider Principal Place development, which includes smaller mixed-use buildings and Amazon’s new London headquarters.”
Read the rest of the article from New Civil Engineer.
Gallery


Software
RAM Concept
With RAM Concept, you can economically design post-tensioned and reinforced concrete floors including slabs, mats, and rafts, with exceptional visibility into compliance, efficiency, and practicality. Design floors and foundations reliably and efficiently, saving time and money, and overcoming the most common concerns you face as a designer. RAM Concept allows you to easily design complex floor geometries and incorporate changes with ease using powerful task automation and clearly organized output.
PLAXIS
PLAXIS is a 3D conceptual model builder used to significantly reduce model creation times by visualizing, optimizing, and merging engineered earth structures, staged construction and excavation, topology, borehole, piezometer, and field instrumentation geotechnical data into a well-defined design model for subsequent numerical analysis. Use data from OpenGround and numerous other sources and input formats.
Due to the small amount of space available, the GBP 200 million project could not proceed without
a design that proved its viability.
Want To Talk To A Bentley Structural Expert?
Looking for the price and benefits of the Virtuoso Subscription? Learn more here.




