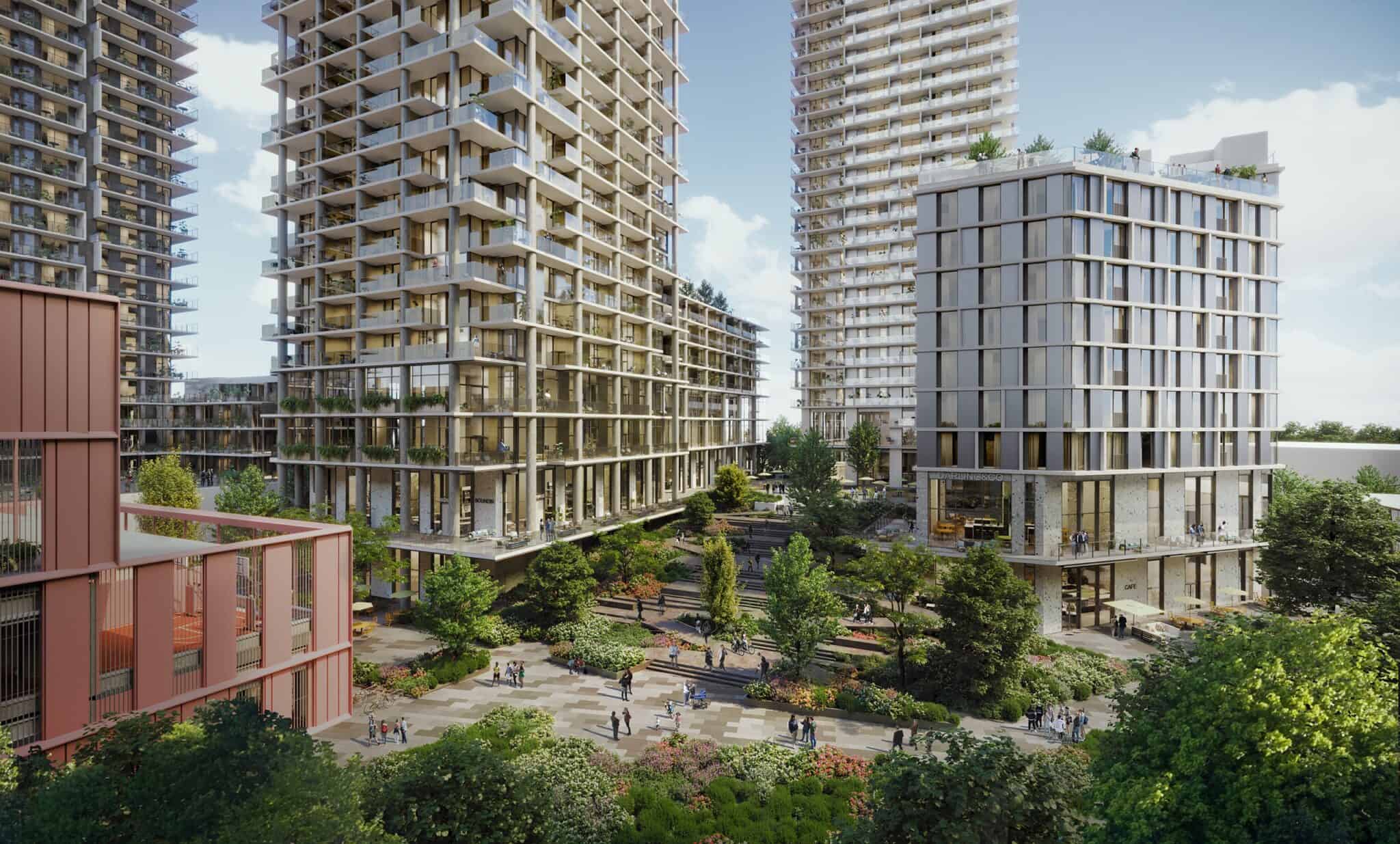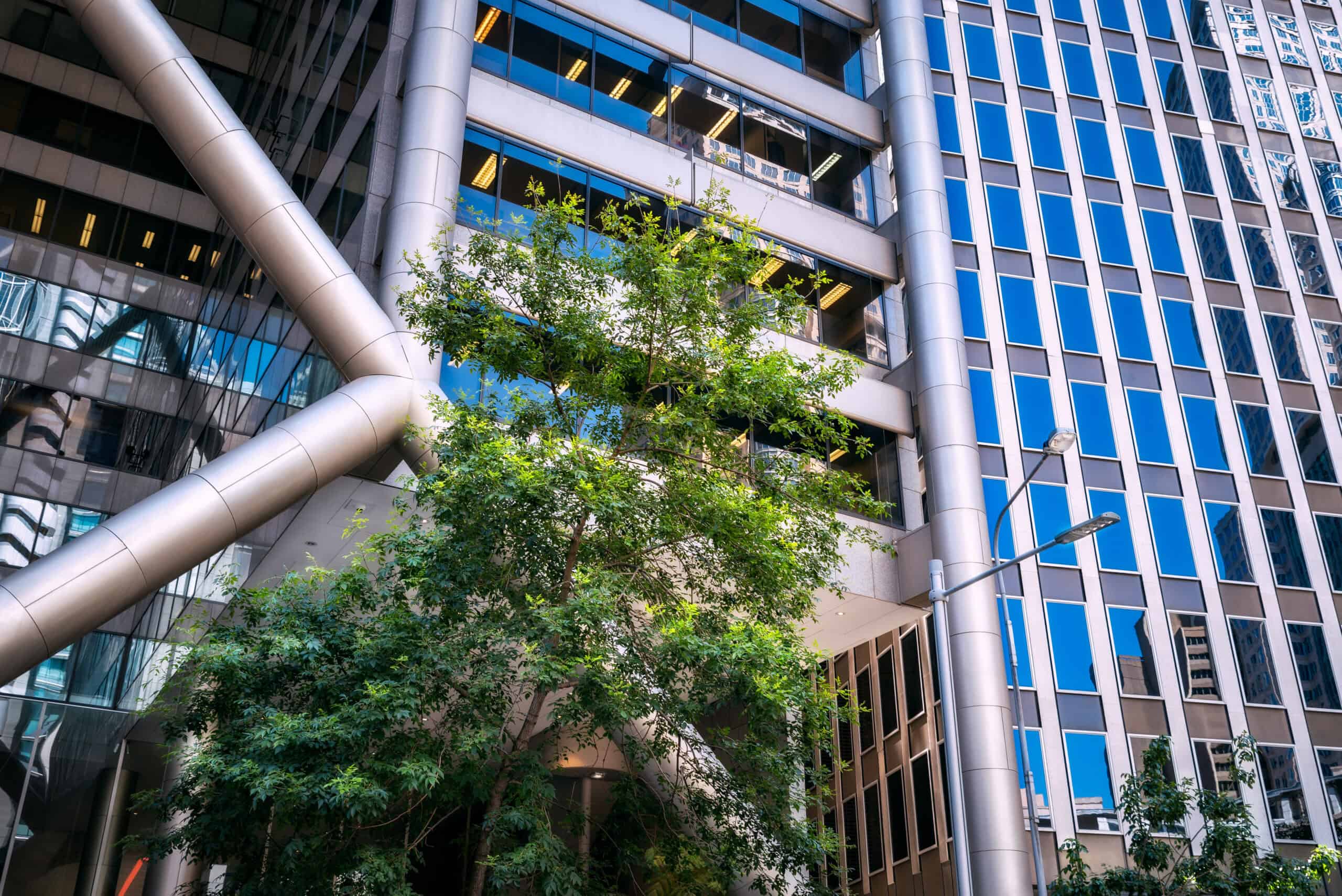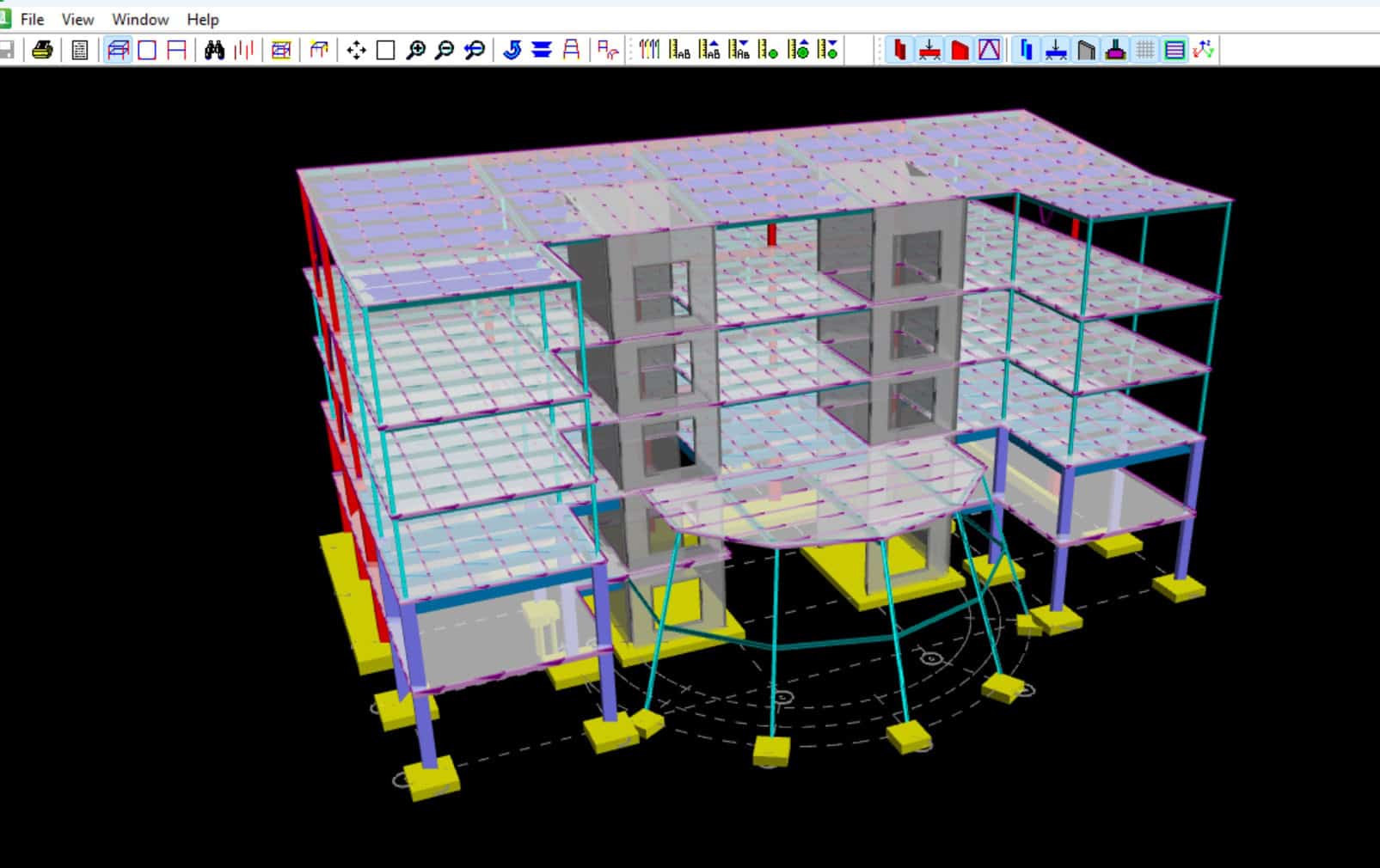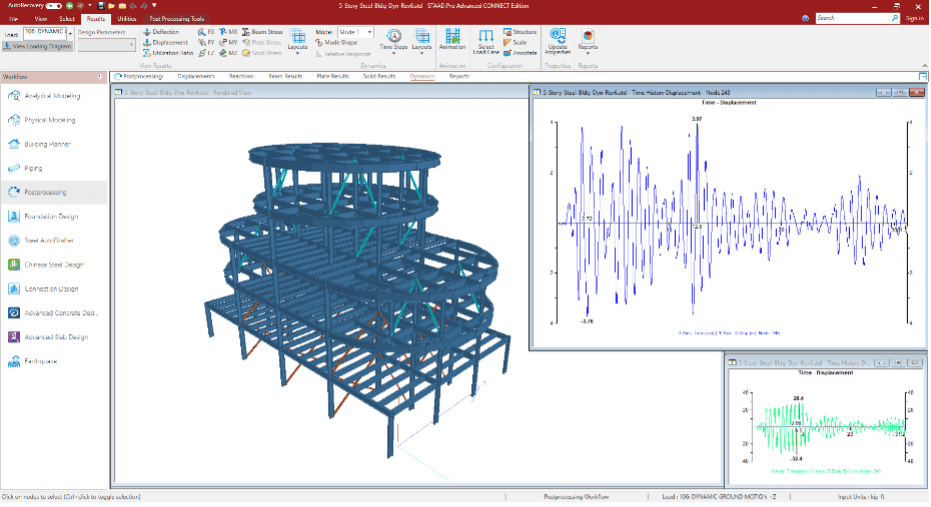Bentley Systems’ STAAD and RAM products have been long-time industry leaders in structural design and analysis software solutions. Bentley’s RAM Concept is the ultimate structural designer’s solution for post-tensioned and conventionally reinforced slabs, mats, and rafts with exceptional visibility into the compliance, efficiency, and practicality of the design.
Nicholas Adomat is an esteemed project manager in Vancouver, British Columbia, Canada and relies on RAM Concept for all his ambitious structural projects. After graduating from McGill University in Montreal, Canada, Adomat worked as a structural engineer where he learned RAM Concept and was immediately impressed by its advanced functionalities and post-tension capabilities and, since then, has continued to use RAM Concept’s powerful design and analysis features for each of his projects. “In terms of the software that I’ve used for slab design, I find RAM Concept is the most streamlined and easiest to use, and it’s good at what it does” he explains. Now, Adomat is a project manager at Fast + Epp, an international structural consulting company with roots in Vancouver. Known for handling an extensive variety of projects, Fast + Epp is currently developing a groundbreaking 7.9-acre master planned community featuring concrete multi-high-rise structures requiring post tension design.
Brentwood Development by Grosvenor, located just outside of Vancouver in Burnaby, British Columbia, Canada, is a 6-tower, mixed-use development broken into two phases: the first phase has three towers with a shared podium and parquet, and the second phase is a mirror image of the first phase, with all six towers ranging in height from 43 to 64 stories. As one of the largest rental housing developments in metro Vancouver, this multi-use development is designed for mainly residential use. However, it will also boast approx. 250,000 sf of commercial space on the lower levels alongside shared amenity spaces, landscaped pedestrian trails, and vibrant exterior features.
Designing a massive, community-oriented development has steadfast challenges to overcome including:
Sloping site: At the site location, there is a very steep slope from the North to the South side of the project. A sloped terrain can be prone to erosion and poor foundational stability as well as higher construction costs due to the need for specialized design, materials, and labor. Because of this, there is a huge amount of soil that needs to be retained, which applies a significant lateral load to the basement structure.
Height of the towers: As buildings become taller, they are more susceptible to wind forces. Engineers must accurately predict a structure’s ability to respond to dynamic wind loads and determine what is needed for the lateral system, not only for structural strength, but also for serviceability purposes. Ensuring adequate damping is crucial to prevent excessive swaying that can cause occupant discomfort as well as significant damage to the structure. The shape of the building, and its proximity to other structures are some of the biggest design challenges.
Project coordination: This project came with complicated challenges in terms of the scale, the steep slope on site, and in-depth coordination of the multiple disciplines involved. Additionally, organizing the varying building occupants to be able to fit into the shared parking garage and shared podium has been quite a challenge to overcome.
Tower 4 is part of the first phase of the project and includes columns that are close to the core, leading to issues with axial shortening and efficiency. The engineering team decided to remove these columns in Tower 4 and introduce a post-tension (PT) system instead. Utilizing RAM Concept, the team was able to predict the specific type and how much PT would be needed and what the deflections would be if the columns were removed with and without PT, as well as the thicknesses of the slabs for both options. After consideration, the engineers decided to utilize PT, selecting RAM Concept for the detailed design of the PT slabs. The application of RAM Concept not only provides accurate results, but also saves a great amount of time.

Adomat highly praises RAM Concept for its simplicity and ease of use, compared with other software, which takes considerable time to set up with a lengthy troubleshooting process.
To learn more about RAM Concept and how it can be used for post-tension and slab design, visit https://en.virtuosity.com/ram-concept.
For additional information, you can contact Qian directly at [email protected].






