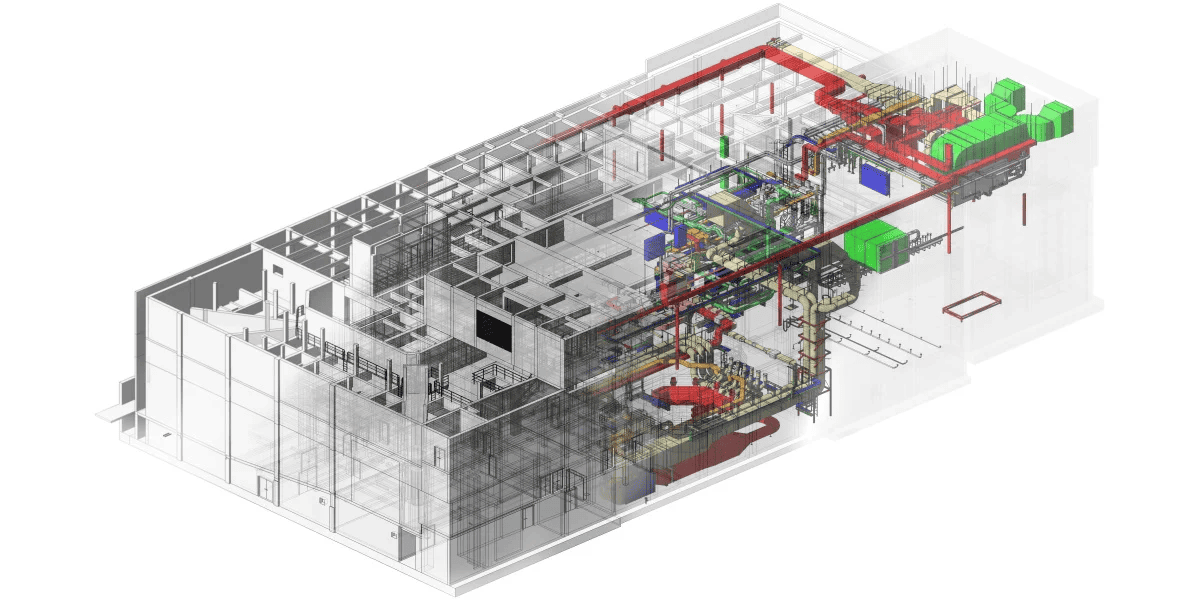OpenBuildings Designer provides a comprehensive set of Grid Systems in which buildings can have multiple grids (orthogonal, radial and sketched). These grids can be applied to specific floors or ranges of floors in specific buildings. Basically, the Grid Systems more effectively integrate grids into OpenBuildings Designer workflows. This includes integration with the 3D model and the Floor Manager system. Additionally, the Grid Systems Manager dialog contains settings for adding, copying and removing grids. Also, inserting grid lines, manipulating grid line spacing, rotating grids, and setting grid line symbology and other preferences.
The Grid System dynamically integrates within the 3D model. Thus, it can respond to the current view, the active floor definition and be interactive with your design workflows.
- Create and manage grid systems for specific floors or ranges of floors in multiple buildings.
- Also, Grid Systems integrated with Floor Manager and Floor Selector.

Using the Grids in OpenBuildings
In this video, we will discuss and briefly take a look at the Grid Systems Manager in OpenBuildings Designer. Also, we will learn to create orthogonal & radial grids, grid orientation, and activating the grid.
Grid System Manager
Previous Video
You can have a look at the Knowledge Base to understand the Floor Management System in OpenBuildings Designer.








