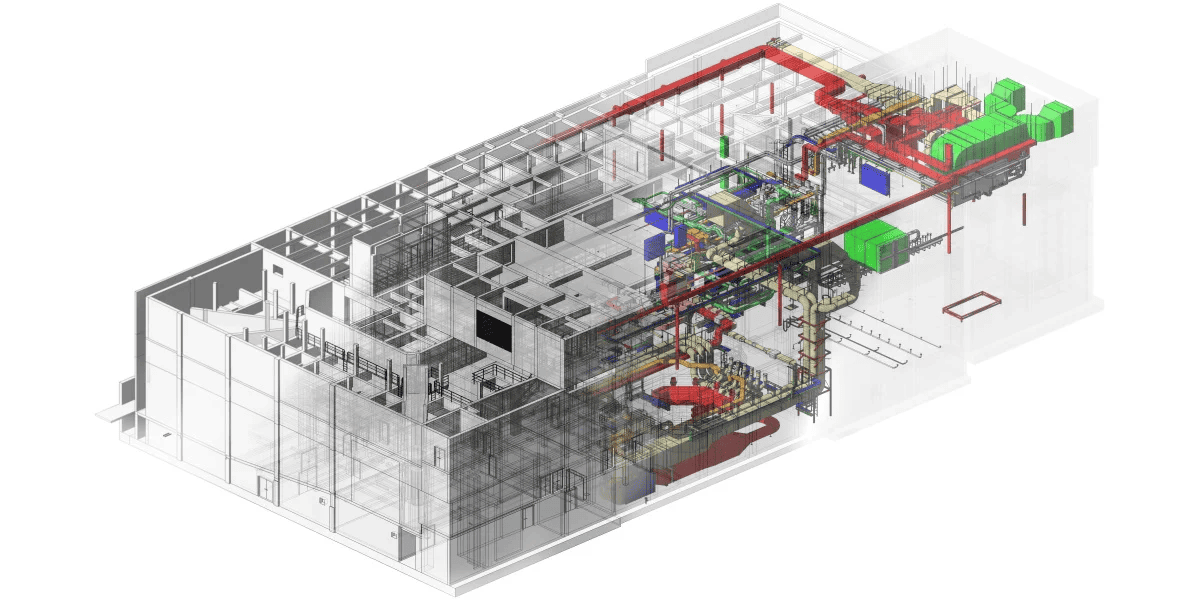Brief/Background
Floor Management System in OpenBuildings Designer uses Floors as a means of organizing, designing, and reporting building information. By this method, designated floors define the physical location for portions of the building relative to reference and site elevations. So the floor serves as a type of container for building elements and components in the model that include walls, doors, windows, fixtures, furnishings, equipment, structural members, mechanical components (HVAC and plumbing), and electrical equipment at a given elevation. In this capacity, floors can be used by architects, civil engineers, interior designers, landscape architects, and mechanical and structural engineers for many disciplines.
You can define a set of floors and associated reference planes and sub-planes on a project-by-project basis using the floor management system. The team for all designs created within a specific project can then share sets of floor planes and reference planes. So, the floor management system provides these two tools, the Floor Manager and the Floor Selector.

Floor manager
Using the Floor Management Systems
Also, in this video we will discuss and briefly take a look at the Floor Management in OpenBuildings Designer. Additionally, we will learn to use the Floor Manager, adding reference plane and creating floor groups. Also, including floor-to-floor height, elevation etc.







