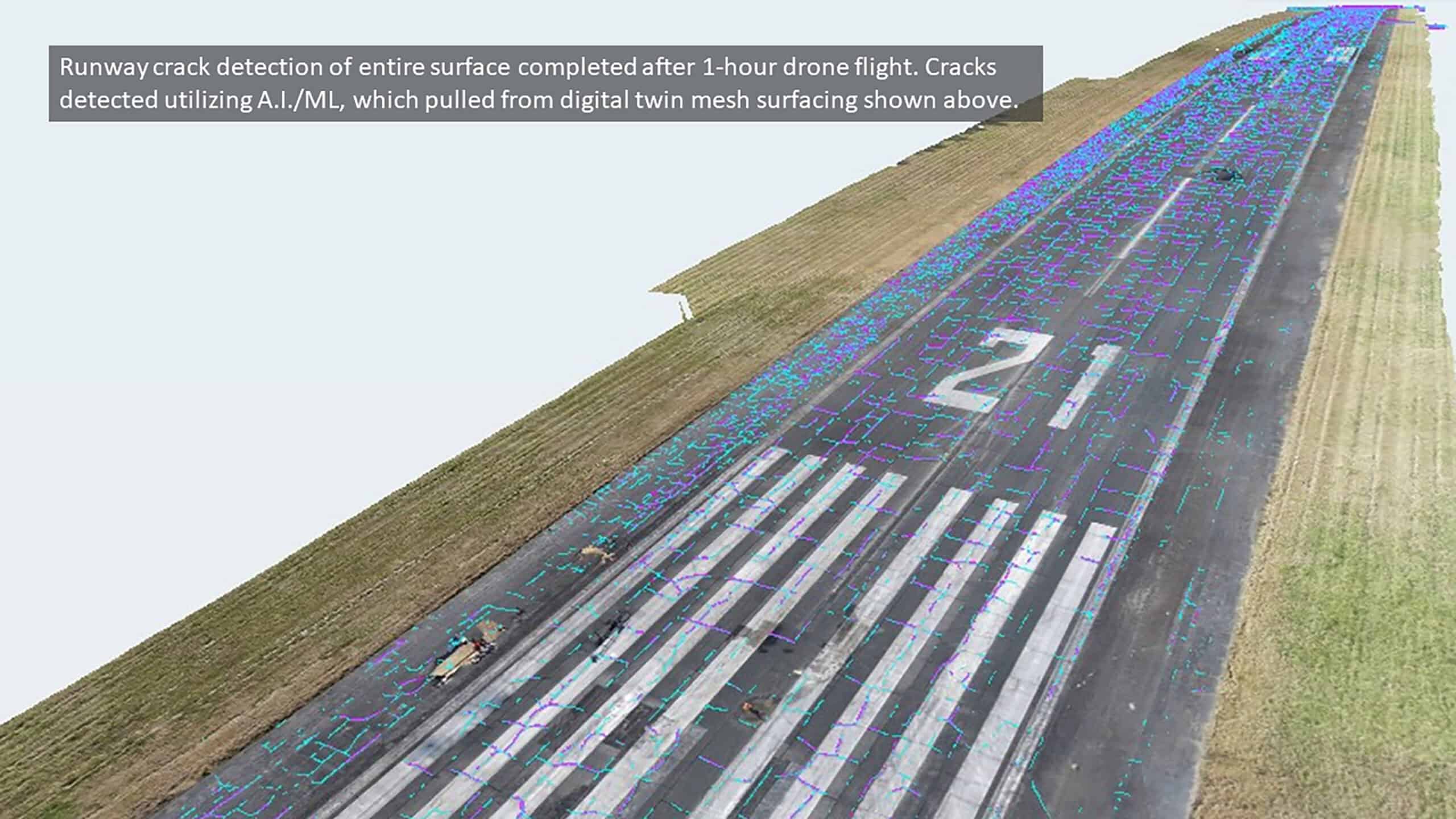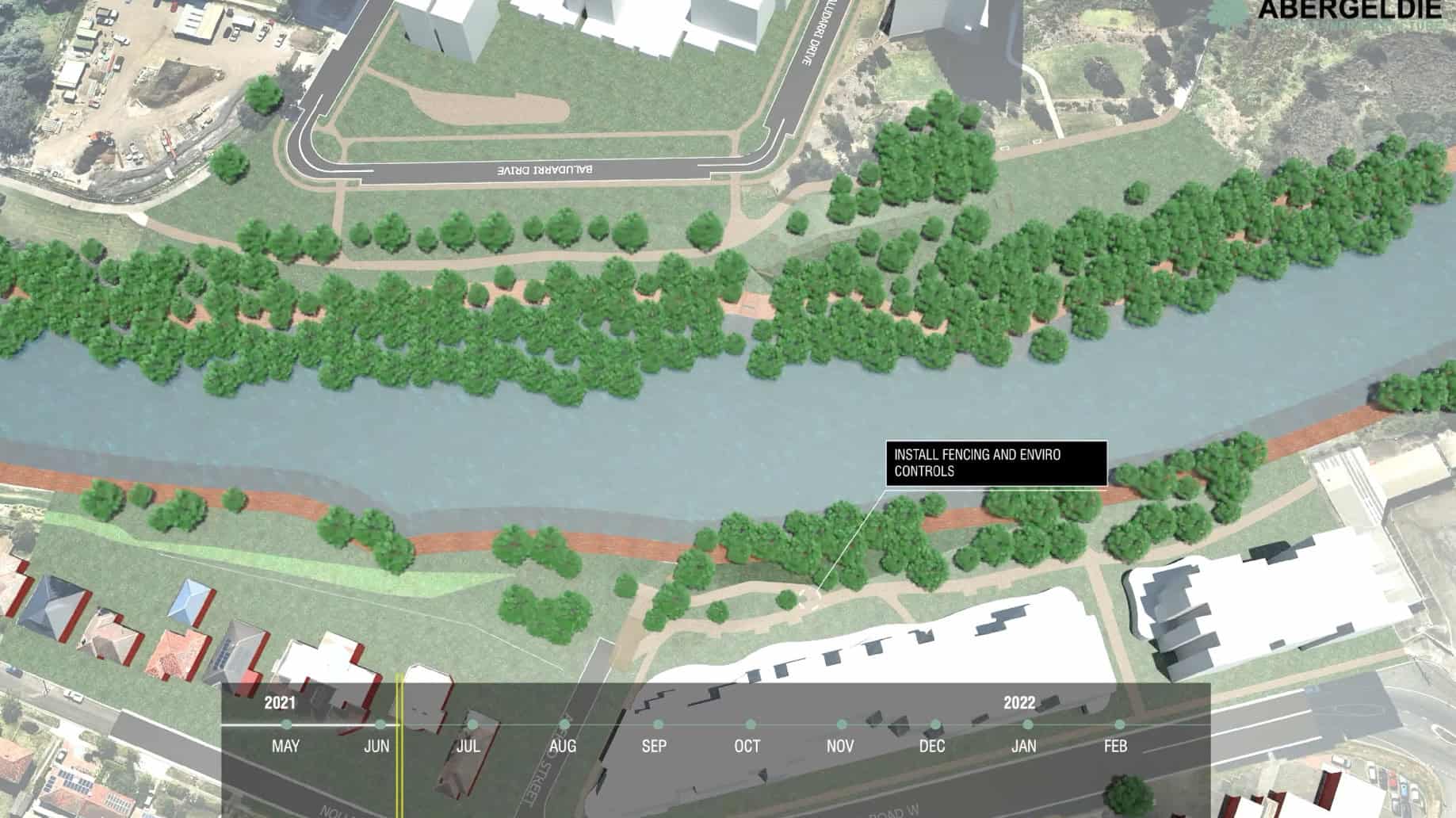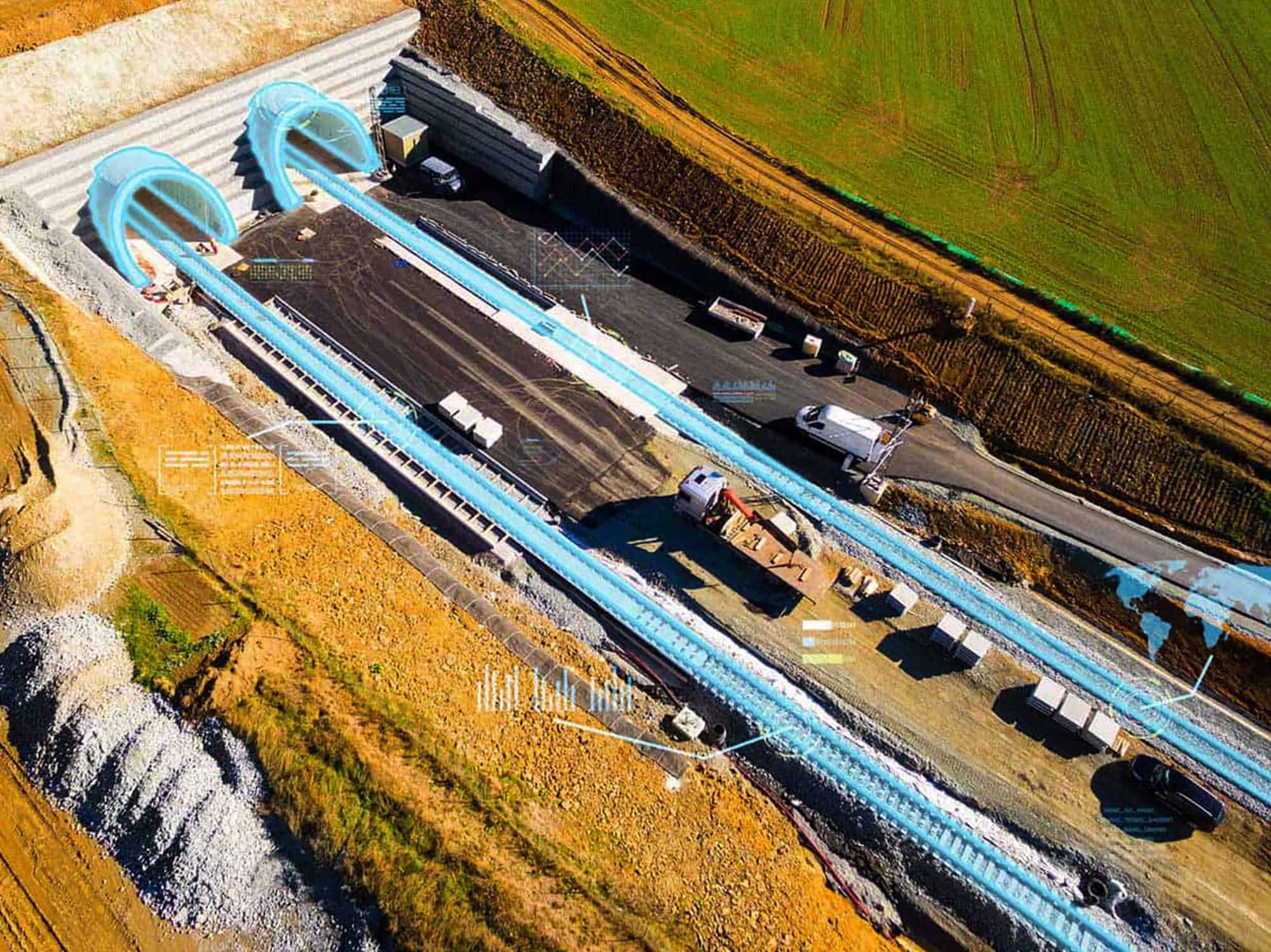As Bentley celebrates its 40th anniversary, a long-time user and partner closes his 46-year career. Malveau has seen the AEC and CAD sector evolve drastically throughout his career—from hand-drawn blueprints to 3D design software to the emerging development of AI...
by April Reed









