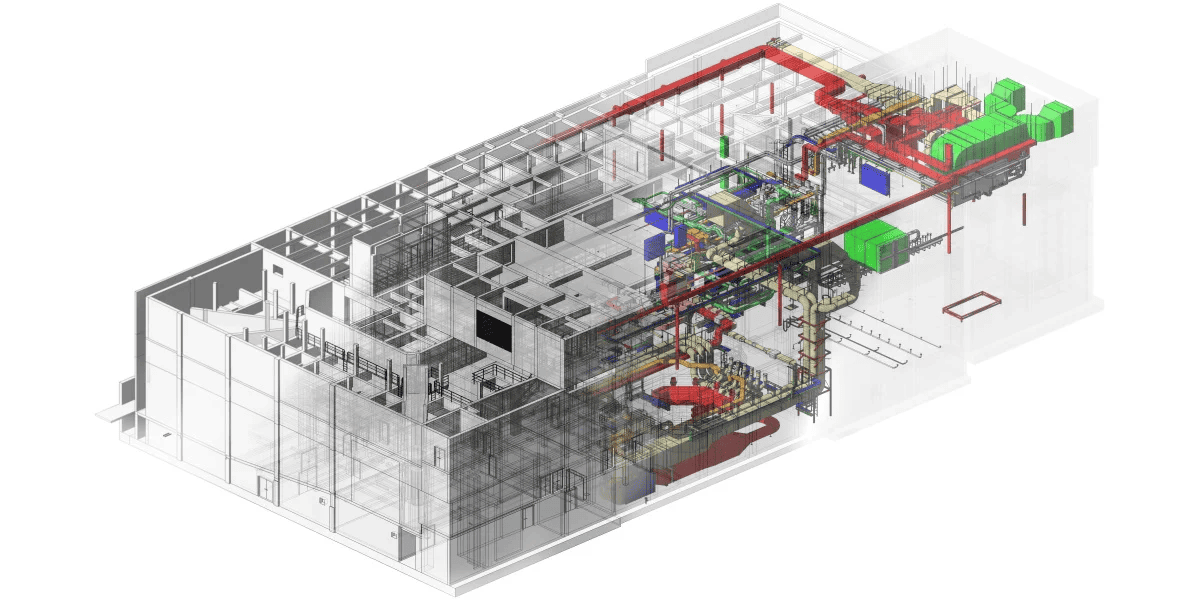Morphosis Architects Embraced BIM to Design Cornell Tech’s New Academic Headquarters
New York, United States
The Project
Cornell Tech contracted Morphosis Architects to design and develop the Emma and Georgina Bloomberg Center, the first building to be constructed at their new technology and entrepreneurship campus on Roosevelt Island in New York. The Bloomberg Center is a four-story, 160,000-square-foot building that will be utilized as Cornell Tech’s academic headquarters. To successfully complete the project, Morphosis needed to implement a BIM solution to meet the requirements of all stakeholders and maintain the project schedule. Setting a new standard for sustainable academic buildings in New York, the Bloomberg Center is designed to achieve net-zero energy and a Platinum LEED rating.
Supporting Unified BIM and Information Mobility
Delivering an Innovative Design Efficiently and Affordably
Fulfilling a Grand Vision
BIM Software Used:
OpenBuildings Designer
Facts
- The building’s innovative design controls core systems through its sustainability measures, including a geothermal well system, a rainwater collection tank, and smart building technology.
- By using a federated BIM methodology, the design team created a holistic view of the building and provided a single source of information for the project – from conceptual designs to construction administration.
- This comprehensive BIM strategy improved communication and data sharing among consultants and contractors, built trust with stakeholders, reduced costs, and kept construction on schedule.

Cory Brugger,
Director of Design Technology,
Morphosis Architects








