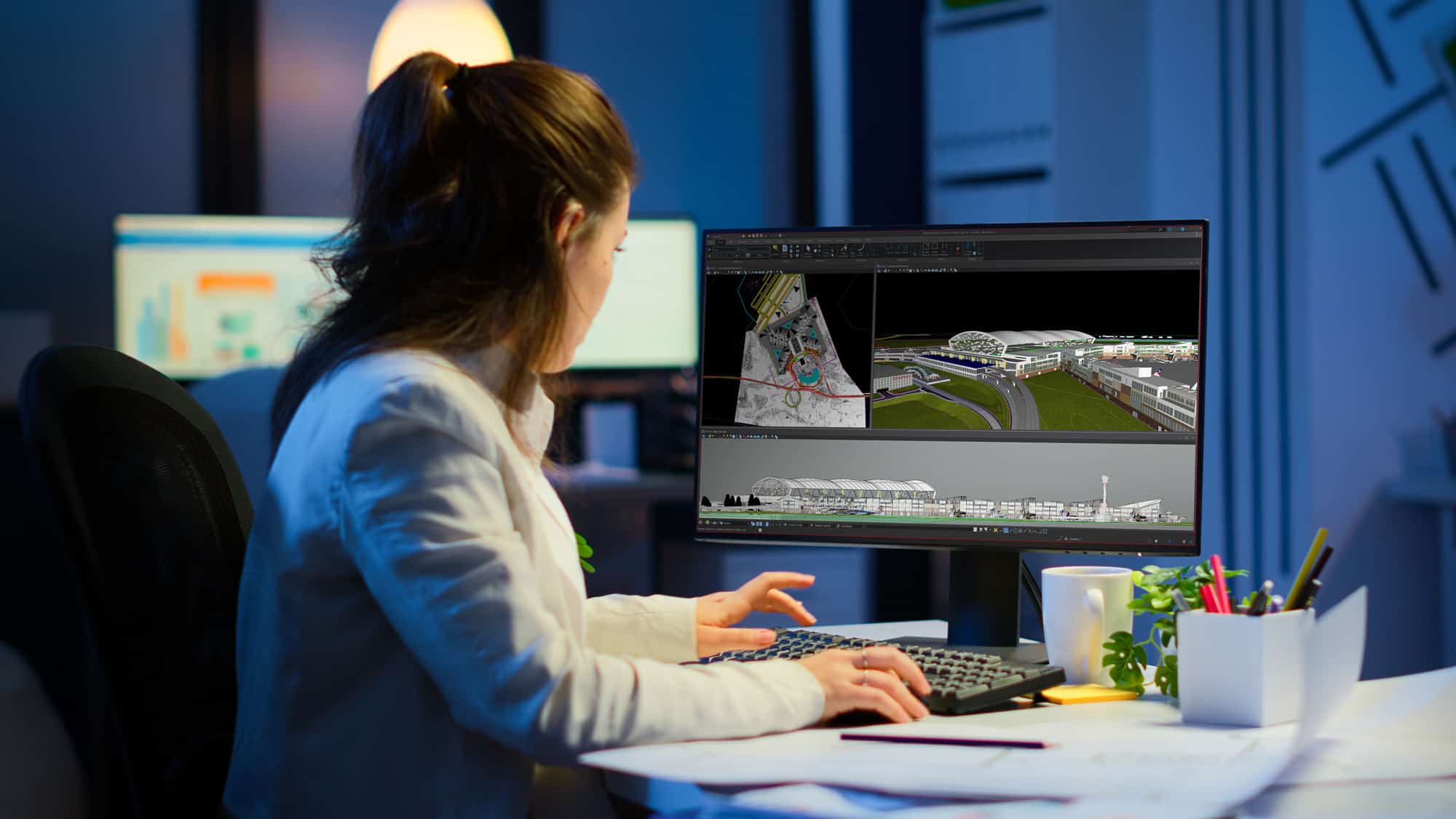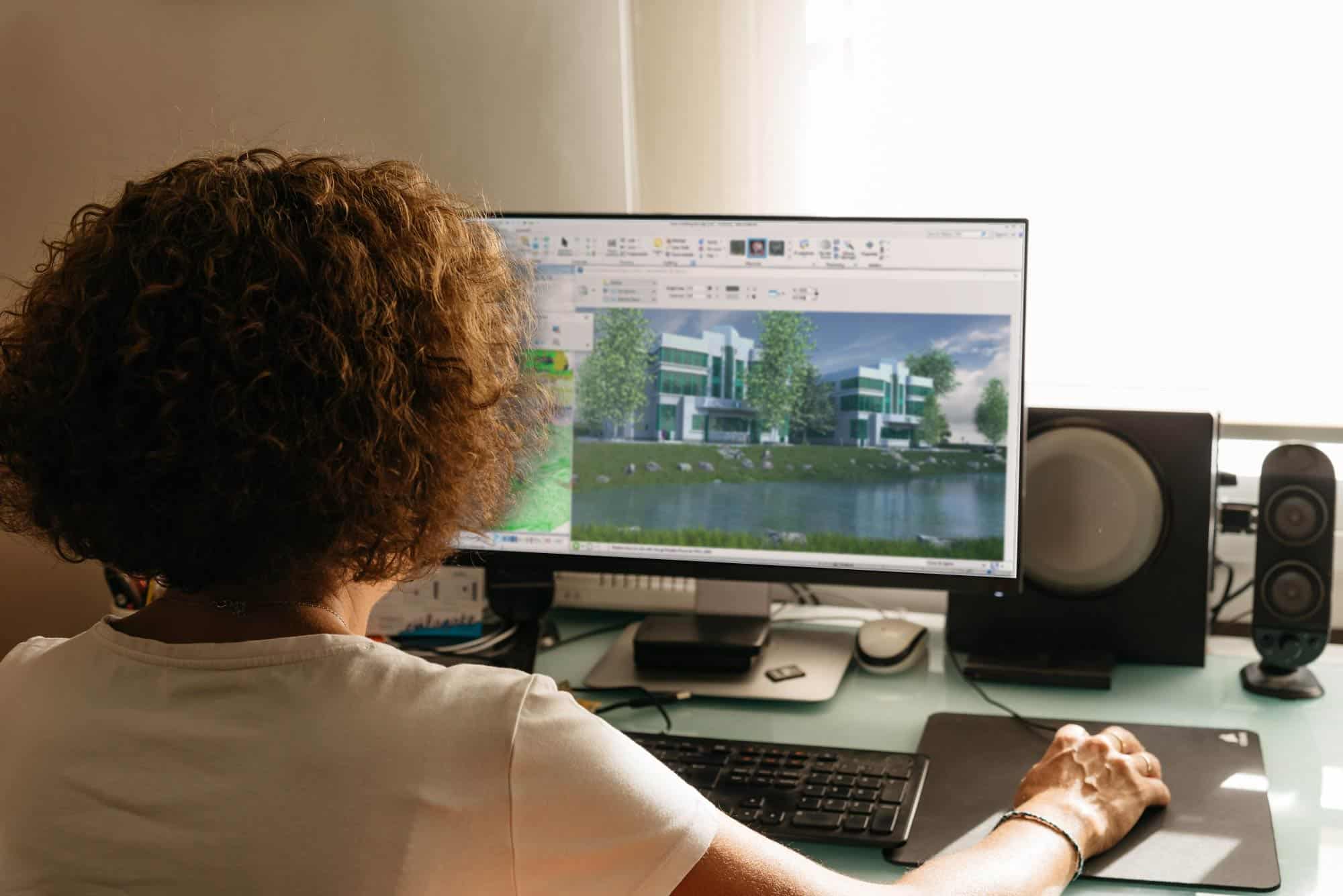Architects, CAD designers, and engineers need innovative tools to produce high-quality 2D drawings and 3D models for today’s competitive AEC projects. Whether it’s a new, state-of-the-art manufacturing facility, an urban shopping center, a residential interior renovation, or anything in between, professionals need a CAD platform that creates precise, fast, and reliable designs, and construction-ready deliverables for projects of any scale.
Designing the world’s infrastructure means keeping up with the ever-changing requirements of the industry. Is your CAD software up to the task?
Here are 7 standout MicroStation features that make AEC projects easier, faster, and better:
1. Model Anything, Anywhere
Bring your ideas to life with conceptual and detailed drafting, drawing, and modeling. MicroStation offers a flexible 3D modeling approach that frees you from the constraints of 2D drawings while seamlessly supporting users working in a 2D environment. MicroStation’s 3D modelling, 2D drawings, reporting, and visualization rendering functionality are all built-in to the product. So, there’s no need for additional products, add-ons, or customization. MicroStation helps you deliver designs that meet your clients’ needs while staying true to your design intent.
“Maximizing efficiency with one program has proven the right way for us. When you’re more efficient in your design it gives you more time to ensure you’re creating the most innovative, accurate client solution and maximizing profitability. That’s what we get with MicroStation.” Nicolai Oliden, PE, Ethos Engineering.
2. Read Anything
Recognized as the ultimate data integrator, MicroStation’s Advanced Data Reporting capabilities allow you to manage your project more efficiently and accurately. Data MicroStation seamlessly supports and integrates more than 7x the number of file formats compared to other CAD applications, eliminating frustrating translations — and the errors that come with them. With every discipline using a specific software and the multiple file formats that come with that, it may seem nearly impossible to integrate the pieces of a complex project, but we’ve got you covered. Incorporate multiple file formats, terrains, and models, from IFC to GIS, from DWG to even more obscure formats; you can be confident in MicroStation’s unparalleled ability to open, import, reference, and export the widest range of data formats and data types.
“A major advantage in using MicroStation is that all things come from one software – from planning and construction to building services to testing technology. And for specialized trades, such as HVAC or automation technology, having an interface where we can accept any files, with absolutely no problems, is one of the most important advantages.” Mario Rödel, SBI’s BIM Manager and team leader CAD.
3. Design with Geospatial Context
MicroStation’s geospatial context features allow professionals to design with real-world context, providing valuable information for project designs and decision making. By using MicroStation for your infrastructure design projects, you enable multi-discipline teams to incorporate existing site conditions using Existing Reality as context for design decisions. You can also reference project-related data and files from other parties to ensure design accuracy and consistency.
“I really like the new design in context capabilities. Support of Esri ArcGIS REST Services inside of MicroStation is a great benefit to our work and much appreciated.” Eric Conklin, Georgia Department of Transportation.
4. Extend Project Lifecycles
MicroStation guarantees the stability of the truly timeless native DGN format to ensure access to models and drawings, both backward and future compatibility. Project lifecycles are long, and the need to be able to access old design files during remodels or redesigns is vital to many projects. You can rely on MicroStation to natively utilize data needed to deliver your projects, no matter when it was created, even if it was from decades ago.
“We know we have achieved 60% less design time on some of our deliverables. Which translates to at least an 11% design time reduction overall on current capital projects. Results that are significant, and of course allow us to attain our critical milestones all the more.” Ken Allen, Designer, National Grid.
5. Consolidate Everything
MicroStation not only supports and integrates various file formats but also streamlines the process of consolidating those files to produce your final deliverables. It incorporates many industry-standard formats for graphics and data consolidation and exchange with other BIM and CAD products. With MicroStation, you can integrate point-cloud data without conversions, and it supports several file formats natively in the product, allowing you to focus on your design.
MicroStation allows for the quick generation of deliverables with its robust document creation features. Forget about double-checking dimensions and changing plans and sheets every time you update a drawing or model; instead, use the metadata you can incorporate into your modeling to generate reports and quantity takeoffs efficiently.
“It took a little time to set up but then saved hours and hours, and reduced mistakes on a challenging 5-mile road project. The set-up time is minimal compared to the time savings of up to 80%.” Mary Bloswick, CAD Designer, Shrewsberry & Associcates, LLC.
6. Report Accurately
MicroStation provides file format consistency across products for drawing production, including data in tables that can be exported to Excel. You will avoid errors in output and rework by directly linking your drawings and reports to the geometry and data associated within MicroStation.
“Overall, we would estimate that item types and reporting probably saves us around about 80- 90% of time overall in producing area schedules and door schedules, etc., from projects. And as architects, we want to be spending our time designing and solving problems and not performing administration. Extracting information on an almost instantaneous basis, is a vast improvement in workflow.” Duncan Gammie, Associate Director, Lifschutz Davidson Sandilands.
7. Inform Everyone
MicroStation ensures that accurate CAD and BIM data reach the right destinations, including your digital twin. Collaboration tools within MicroStation keep project stakeholders consistently informed with the latest visuals, files, and deliverables.
“By using MicroStation changes are seen immediately, among different disciplines, different offices, and even different countries, which is critical on a huge, complex project such as HS2.” said Mikel Bastida, BIM Coordinator for HS2, STRABAG SE.
Learn more about MicroStation.
.










