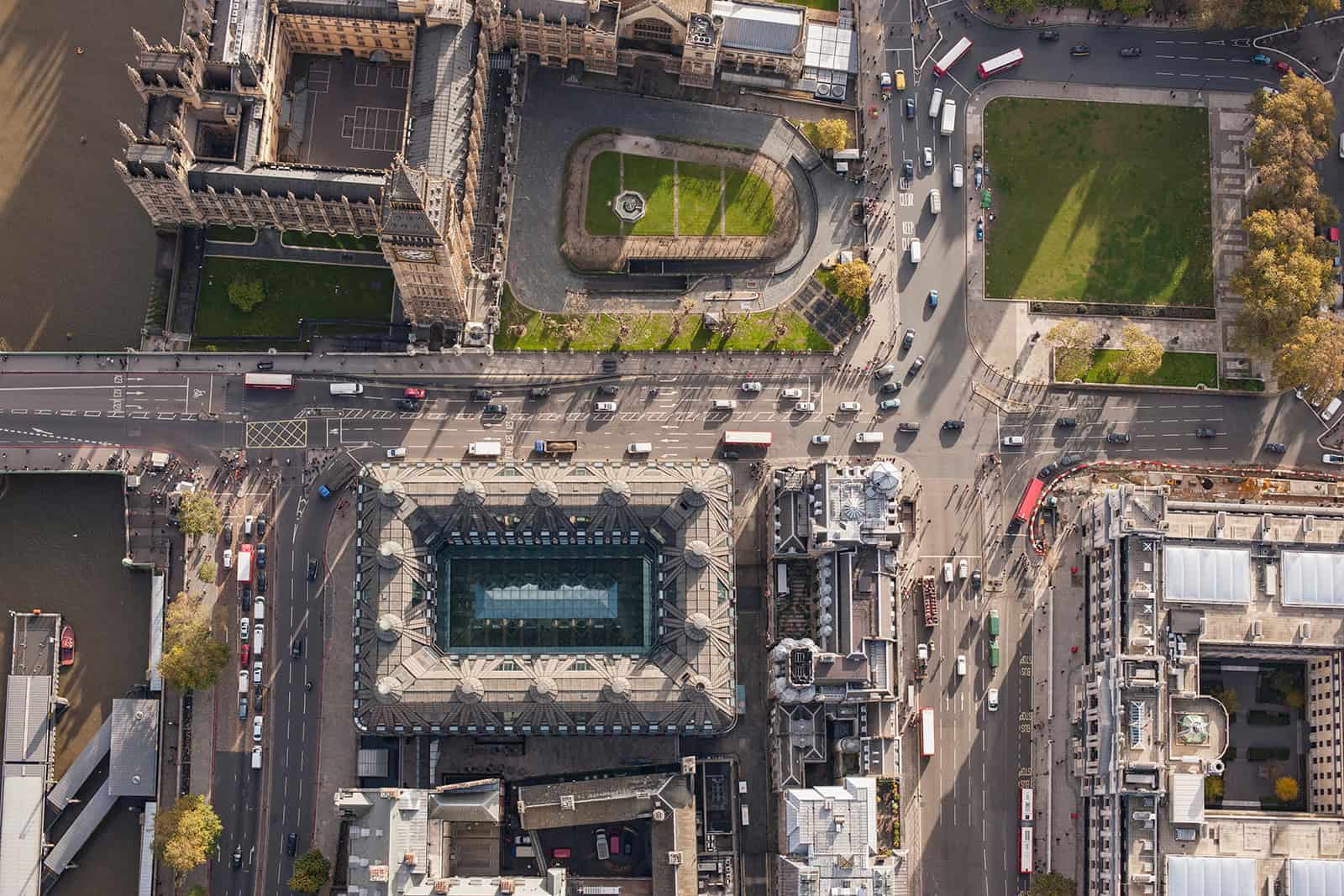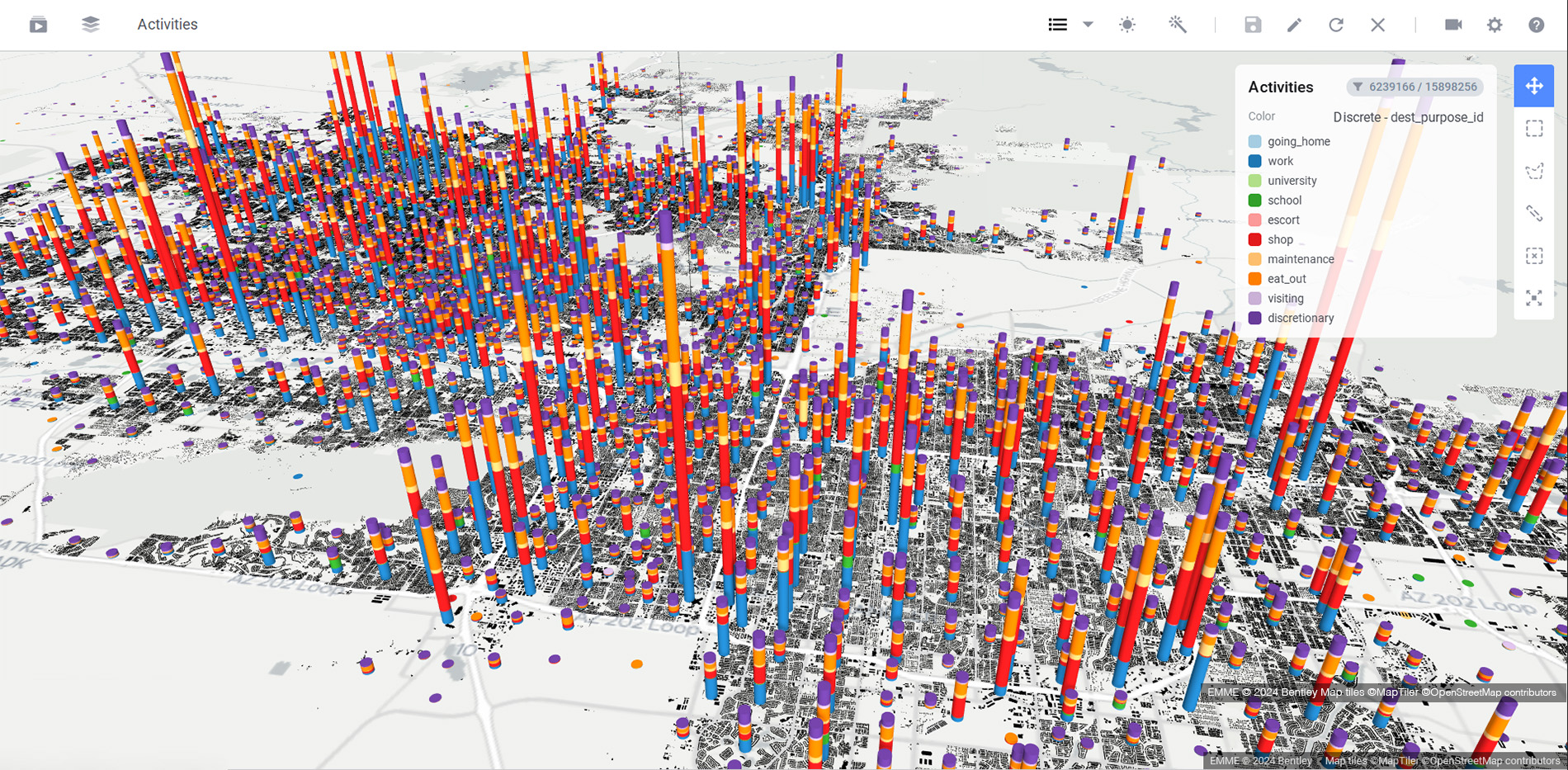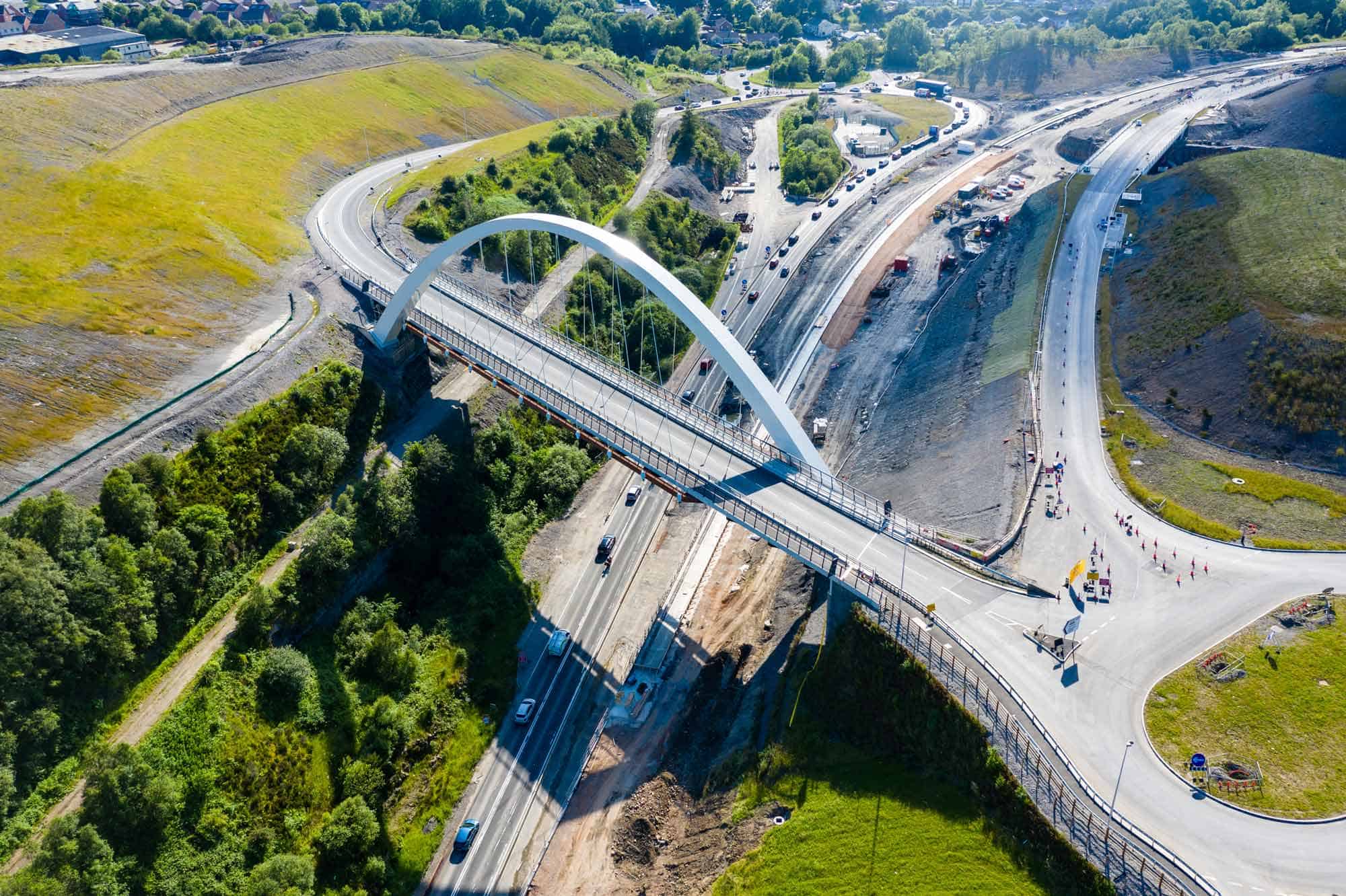Colin Buchanan Consultores
Madrid, Spain
Pedestrian Simulation Project
Plaça de Catalunya is terminus station operated by Ferrocarrils de la Generalitat de Catalunya (FGC) at the heart of Barcelona, where passengers from other mainline rail stations as well as metro services, are all linked into one of the busiest transport hubs in Barcelona. Demand forecasts carried out by FGC in 2017 indicated a constant growth in the number of passengers expected over the coming years. However, due to a lack of capacity to service the increasing demand, it was decided to upgrade the signaling system and refurbishing the station to gain more capacity by servicing more trains into the station.
Transportation Management System
Buchanan’s client, FGC, was highly concerned about choosing the right design to implement out of the 4 options they had previously considered.
Buchanan recommended using Bentley´s pedestrian simulation software, LEGION for the job, as the complexity of the project required the use of the most sophisticated software available. Buchanan carried out the simulation of pedestrian flows before any decision about the arrangement for the new station was adopted. This included assessing the best designs for vestibules and operational arrangements of the different lines arriving at each of the four platforms of the station.
By using LEGION, Buchanan was able to analyze the most critical metrics, including Fruin´s Levels of Service (LoS), agglomerations, and journey times under different demand conditions and operational arrangements of the different services.
Pedestrian Modeling Increases Capacity
With the incorporation of the new trains in the station and the improvement of frequencies, the main line into the station (Vallés) will gain 37 percent of capacity, meaning it will go from 80 million trips a year to 110 million. Buchanan was able to demonstrate with LEGION that this was possible using the best operational and design layout.
FGC completed the work at the Plaza Catalunya station in December, 2020. The tracks have been lengthened so that trains can make an automatic entry, a maneuver necessary to improve frequencies from the arrival of fifteen new trains next year. In addition, the lobby has been expanded to maximize the flow of travelers.
Buchanan assisted with the work at the design stage and helped FGC assess the viable alternatives. Only with the help of LEGION were they able to determine the most suitable option and recommend that for implementation.
LEGION Simulation Software
LEGION Model Builder was used to build the model of the station.
LEGION Simulator was used to run pedestrian flows for the team to evaluate scenarios for the new station.
When Buchanan asked us to carry out the passenger flow study with Legion to assess the new configuration of the Plaça Catalunya station, we were convinced both by Buchanan's extensive knowledge of mobility and human behavior in railway spaces, as well as counting on one of the most sophisticated and reliable pedestrian simulation software available. But it is especially worth noting his ability to understand our problems, simulate them with agility and determine the best solutions. The result was a success and allowed us to know the implications in relation to the design of the projected changes in the station and therefore make the best decision based on the needs of Ferrocarrils de la Generalitat de Catalunya.
- Oriol Juncadella i Fortuny Director of FGC Operadora Ferrocarrils de la Generalitat de Catalunya
LEGION Overview
- Using LEGION, Buchanan was able to recommend the best design layout, allowing FGC gain 37 percent of capacity, increasing from 80 million trips a year to 110 million.
- The tracks at the station have been lengthened, allowing trains to make an automatic entry which is necessary to prepare for the increase of fifteen new trains next year.
- Only with the help of LEGION was Buchanan able to assess all alternatives and determine the most suitable option and recommendation for implementation.


For more information, please write to [email protected] or visit https://c-buchanan.com/
Colin Buchanan Consultores (Buchanan) is a leading international consultancy in Transport Planning and Engineering. Although the firm was established in Spain in 2007, its British origins can be traced back to the groundbreaking study “Traffic in Towns” published by Sir Colin Buchanan in the UK (1963), which recommendations regarding sustainable urban mobility remain as relevant today as they were at the time of publication.
As both a Bentley Channel Partner and Training Product Partner, Buchanan has been providing expert advice and training to organizations on Bentley´s pedestrian simulation software LEGION, on a variety of projects around the world, including:
- High Speed Rail: Old Oak Common Station, San Sebastian-Donostia, and Barcelona Sants;
- Airports in Peru and Brazil;
- Stadia: LaLiga football stadia in Spain,
- Exhibition centers such as IFEMA in Madrid
- Metro stations: including Lima Metro, Riyadh Metro, Madrid Metro,
- Light Rail: Blue Line Jerusalem amongst others.
- Tramways: Dresden, Docklands Light Rail








