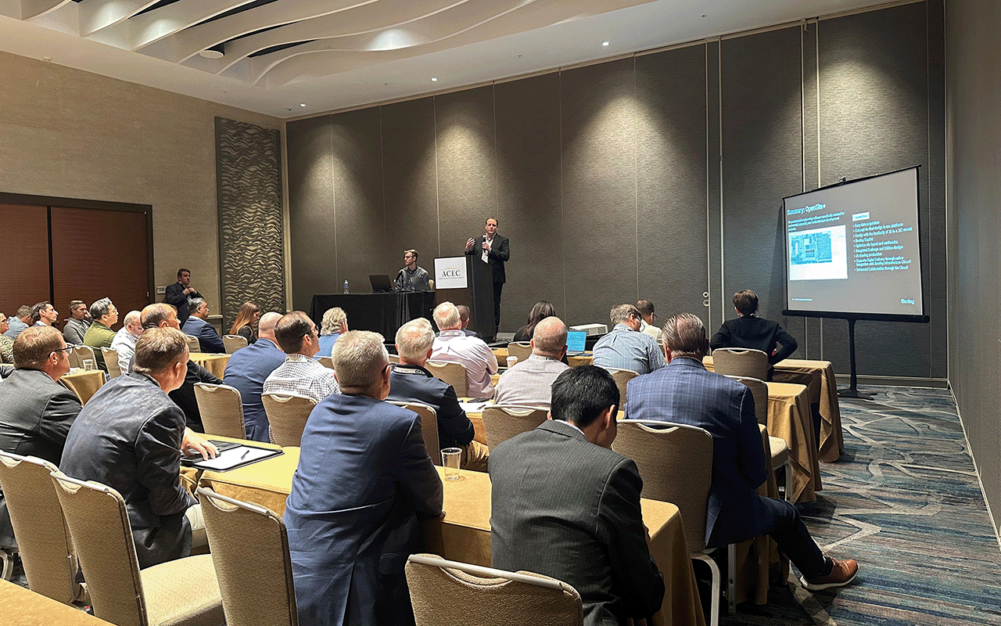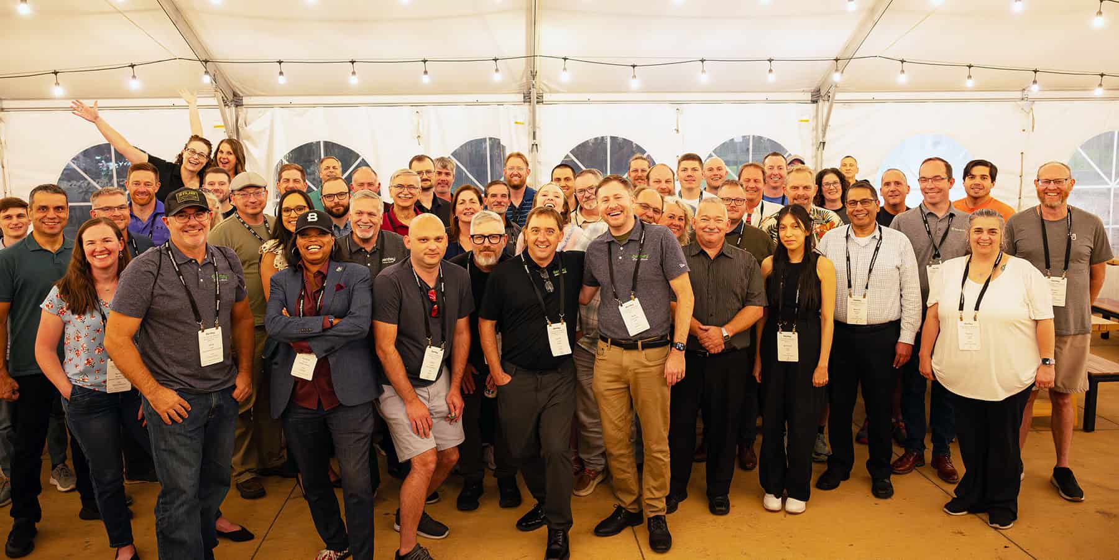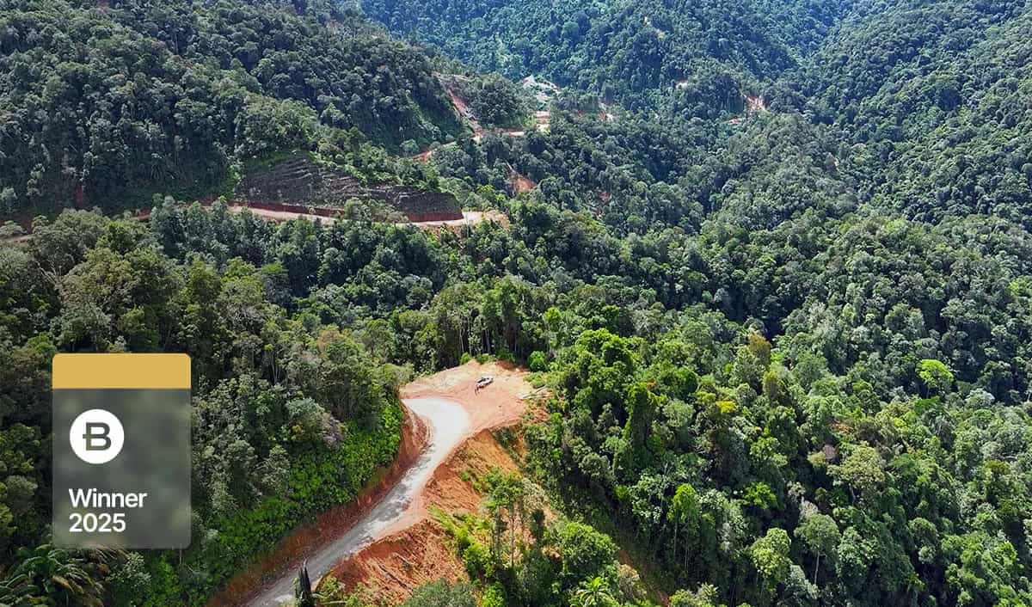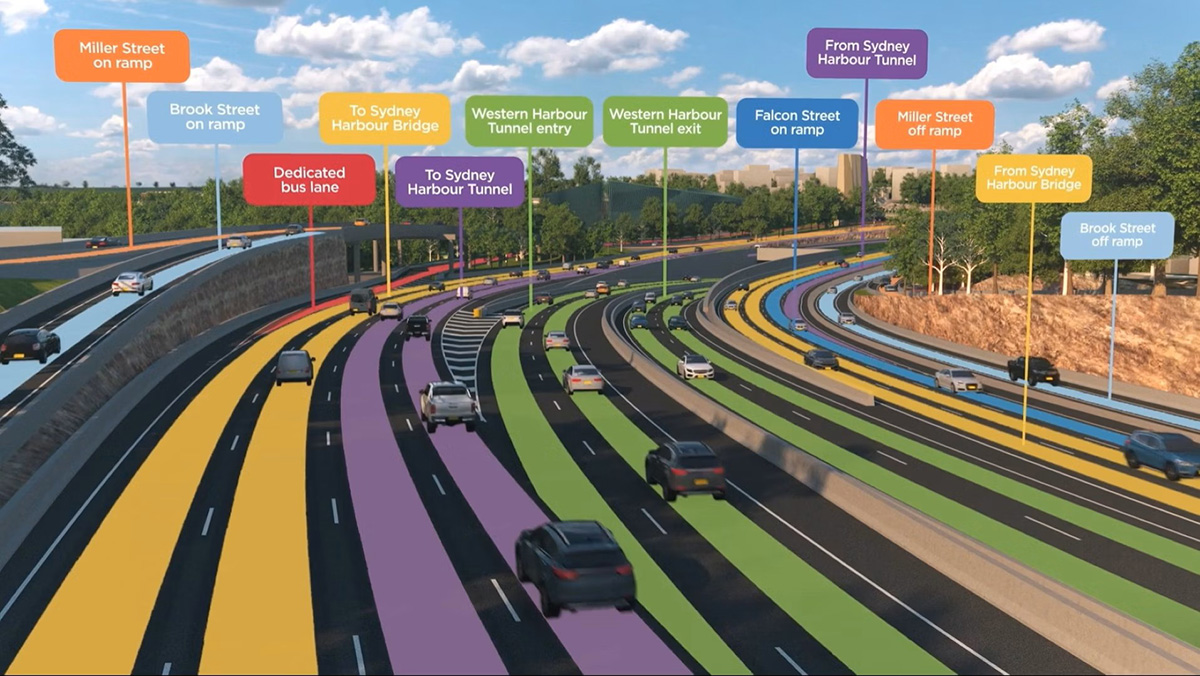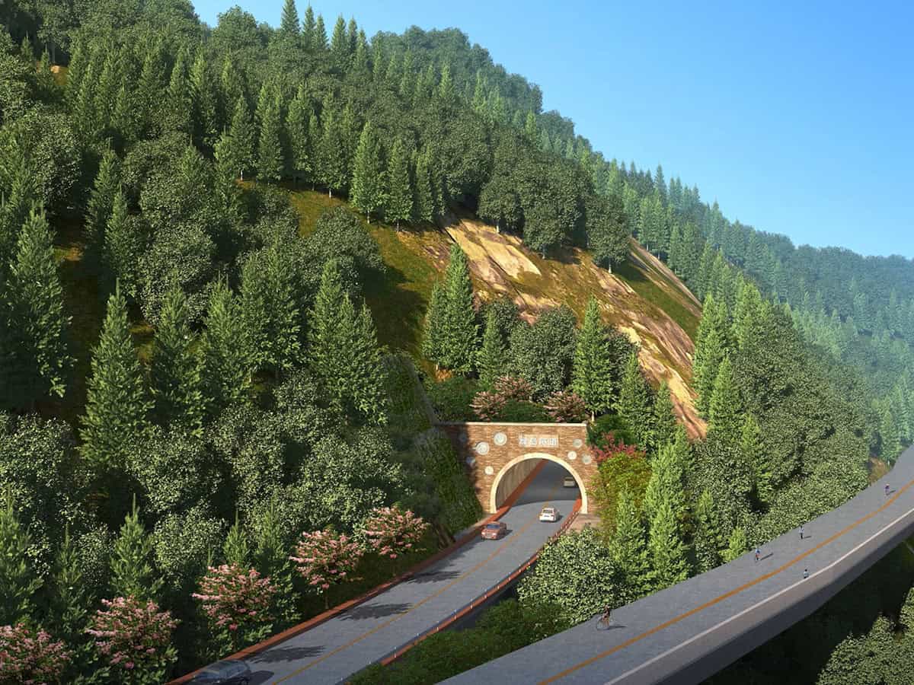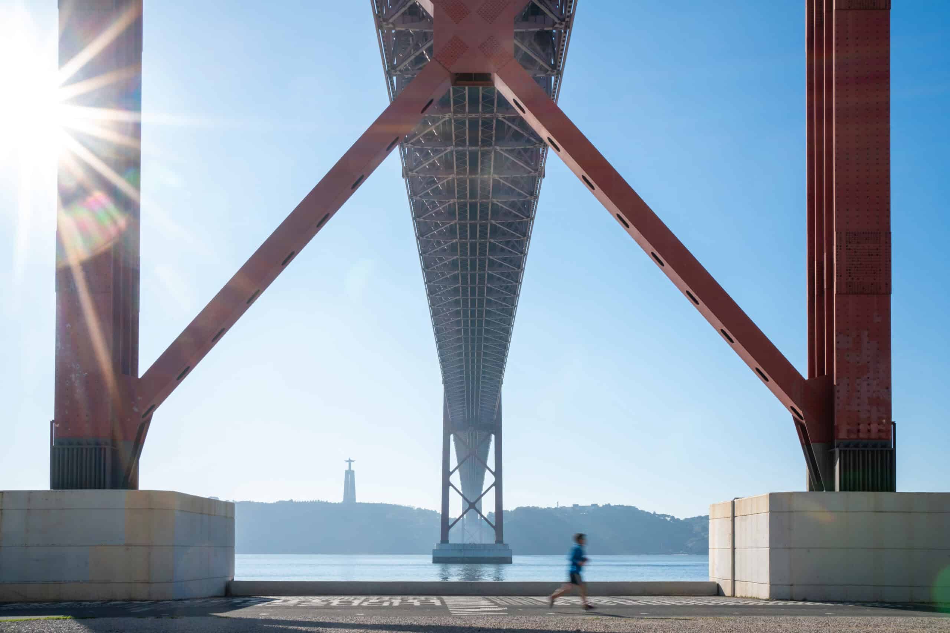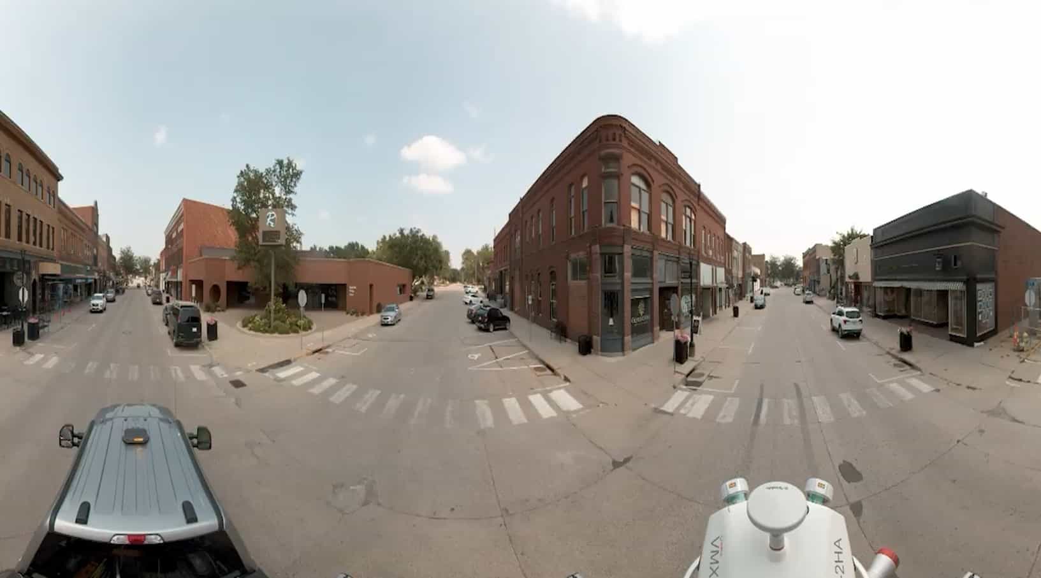Kennett Square, Pennsylvania, United States
Facts
- Longwood Gardens has over 1,000 acres of botanical gardens and associated land uses in three municipalities in Chester County, Pennsylvania.
- Longwood Gardens and Pennoni conducted a feasibility study of several locations to determine the ideal location for an overflow parking lot.

Project
A True Horticultural Experience
A world-renowned attraction with more than 1 million visitors a year, Longwood Gardens includes over 1,000 acres of botanical gardens and associated land uses across three municipalities in Chester County, Pennsylvania. Longwood Gardens’ busiest months are November and December when it hosts a holiday light show. In recent years, the number of yearly visitors has increased. To accommodate the influx, the facility needed to enlarge its parking facilities by 1,200 spaces. Longwood Gardens contracted engineering consulting firm Pennoni to provide survey, geotechnical, civil and site design, and landscape architecture for the overflow parking facility. They had to identify a suitable location for the parking lot by analyzing several locations on the property. Further, a second analysis was needed to determine the best route to accommodate shuttle bus travel.
Locating Aboveground and Belowground Utilities
Longwood Gardens and Pennoni first had to determine where Longwood Gardens’ many aboveground and belowground utilities were located so that Pennoni could check them or move them if necessary. Longwood Gardens supplied Pennoni with a detailed survey base file of their entire property. They then had to find a software solution that could analyze all of the suggested locations, as well as design bus travel routes from the lot to the venue. To complicate matters, Longwood Gardens gave the project team a tight deadline to determine what site would be the most desirable and cost-effective.
Solution
Determining an Optimal Site in a Short Timeframe
Pennoni used OpenSite SITEOPS to analyze several locations that Longwood Gardens wanted to use for their overflow lot. They provided their client with conceptual designs and a preliminary cost for each of the prospective areas using OpenSite SITEOPS. Regular meetings with their client allowed Pennoni to illustrate the pros and cons of each site by moving around the parking areas in the software in real time. Moreover, the software enabled the team to determine the best design and meet the vision of Longwood Gardens. OpenSite SITEOPS helped the team to quickly provide grading and a cost estimate for each project area, something that competing software could not accomplish, given the tight timeline. Once the location was approved, the lot was analyzed again using OpenSite SITEOPS to determine how to best pick up and drop off visitors to the facility that is approximately three-quarters of a mile away.
A Digital Twin Illustrates How Designs Complement Each Other
Having a digital twin of the project area in the conceptual phase enabled Pennoni to engineer site locations for the overflow parking lot, which they did using OpenSite SITEOPS. The application’s design models created a complete digital twin that illustrated how they complemented each other. Additionally, OpenSite SITEOPS allowed the team to import digital models into other CAD programs to produce a final design and secure municipal approvals. The software enabled Pennoni to quickly turn around multiple project analyses to reduce delivery time by 50%, final design time investment by 35%, and investment in conceptual engineering time for future site projects by 25%. Sharing project information with stakeholders and the Longwood Gardens team eliminated two to three weeks of ineffective communication throughout the analysis process.
Outcome
Frequent meetings with the client allowed Pennoni to illustrate the pros and cons of each site by moving around the parking areas in OpenSite SITEOPS in real-time. The software enabled Pennoni to quickly turn around multiple project analyses to reduce delivery time by 50%, final design time investment by 35%, and investment in conceptual engineering time for future site projects by 25%.
