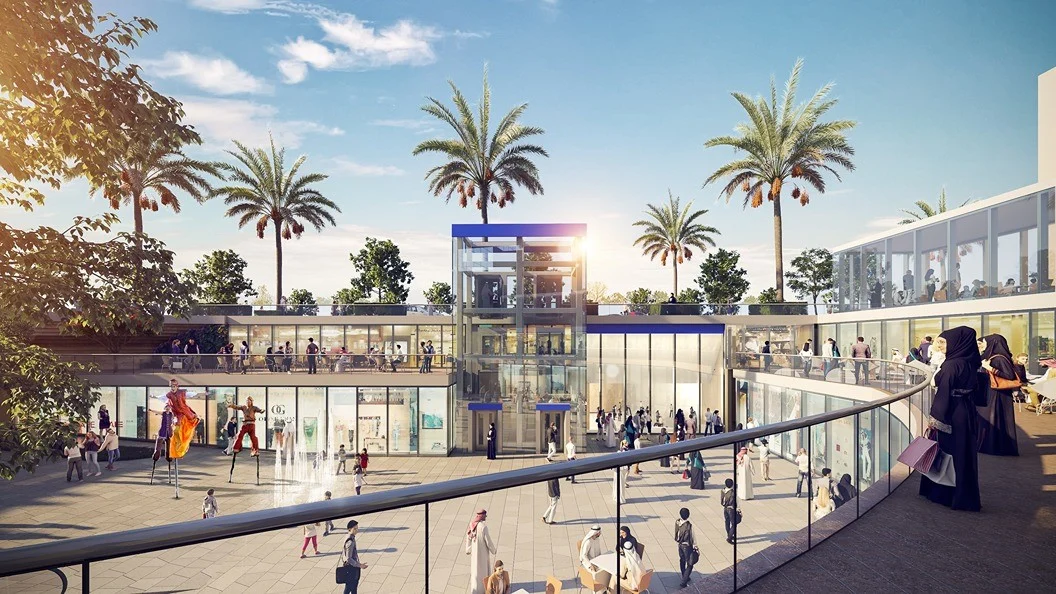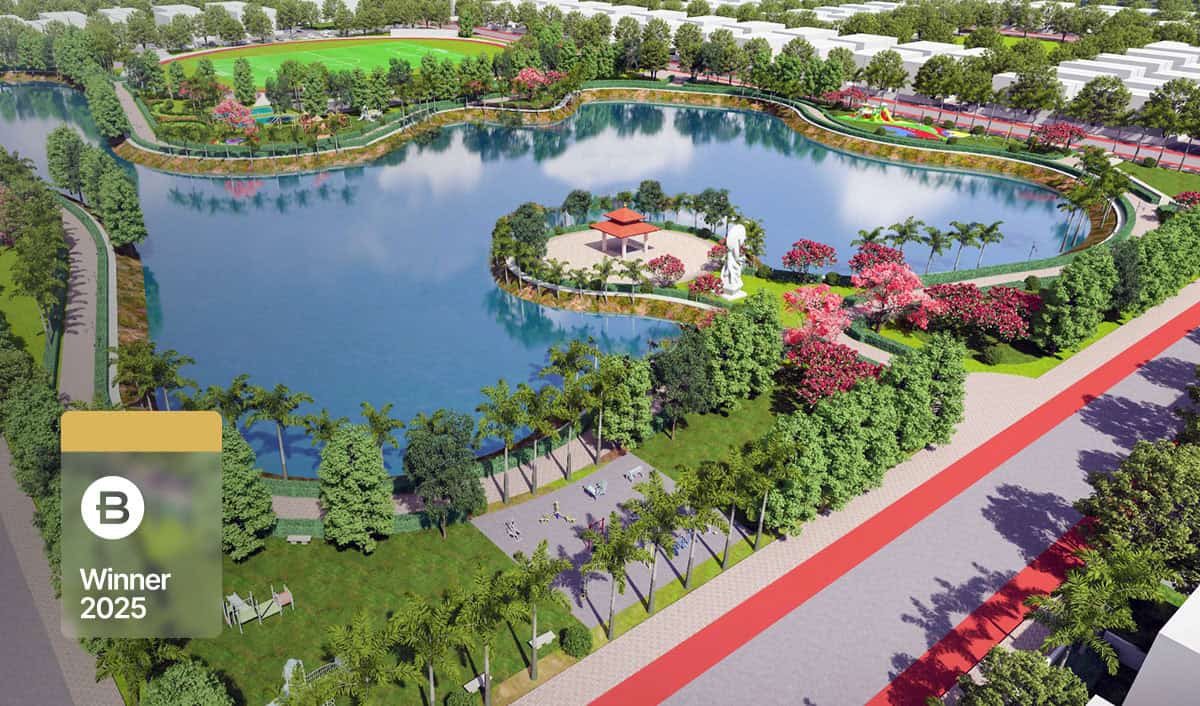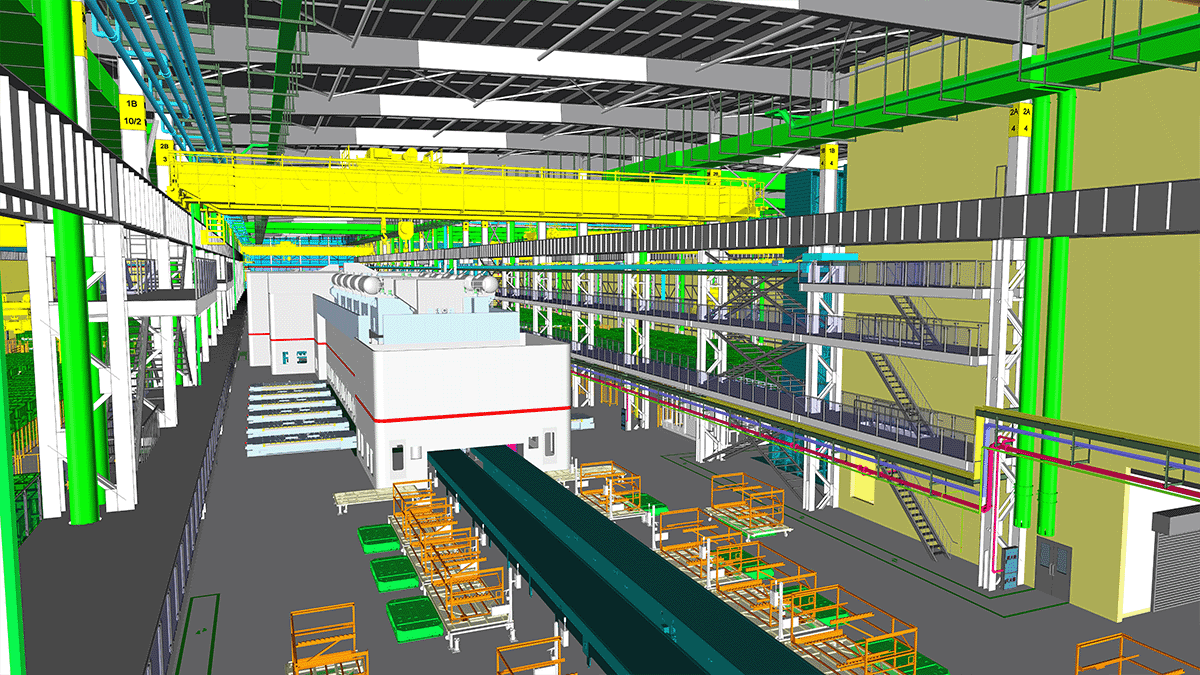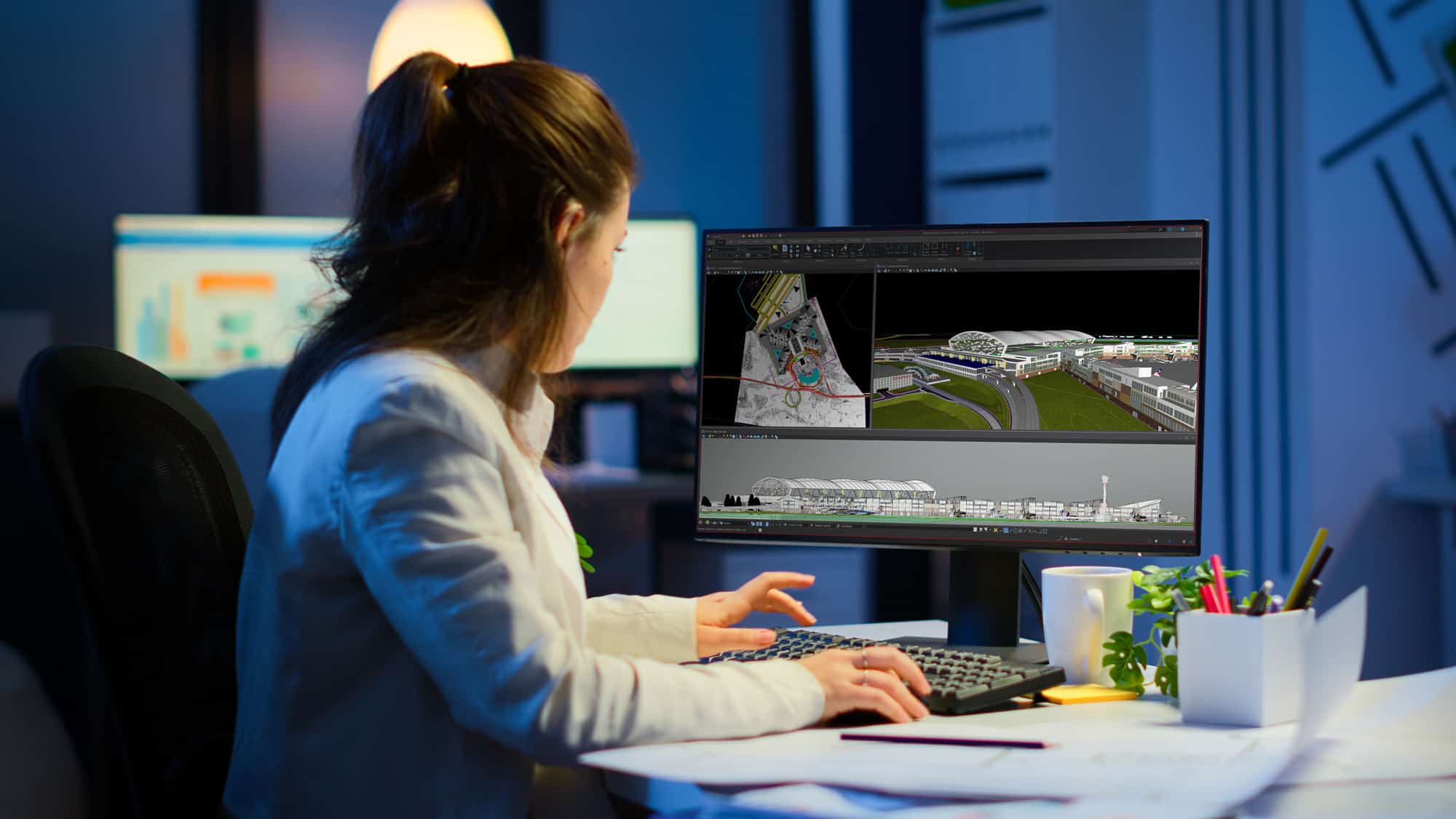WS Atkins & Partners Overseas
Dubai, UAE
Using MicroStation to Overcome Rail Design Challenges
WS Atkins & Partners Overseas had to be innovative when designing an underground rail station for Dubai’s Green and Red metro lines near an existing shopping mall. The USD 2.9 billion development will reduce roadway traffic, boost sales, and separate the flow of shoppers from daily commuters. However, right-of-way limitations, a shallow foundation, inadequate vehicle drop-off space, and a small utility tunnel presented design challenges. WS Atkins also had to achieve LEED GOLD certification and deliver a high-quality, design under-budget and on time.

They initially used Autodesk products, but when they found it insufficient for integrating the project with surrounding buildings and effectively delivering their BIM vision, they deployed Bentley software. WS Atkins overcame site constraints with MicroStation’s parametric modeling capabilities. MicroStation’s powerful constraints capabilities, usable in both drawing and modeling workflows, enabled them to maintain design intent while rapidly moving through design iterations and progressing development. They solved the station’s complex interface geometry within the application, eliminating on-site measuring. Accurate quantity estimations reduced construction waste by 45% and material waste by 65%. They shared over 100 files of varying formats among the multidiscipline team to enhance collaboration and deliver the design one month early.

Software
MicroStation is the computer-aided design (CAD) software that users worldwide trust for creating precise 2D and 3D drawings for infrastructure projects. Engineers, architects, and construction professionals openly collaborate to deliver inspiring projects, utilizing the industry leading DGN file format. MicroStation can help you deliver your designs on time and on budget, even as project complexities and scale increase.
Facts
- WS Atkins overcame rail design challenges and site constraints with MicroStation’s parametric modeling capabilities.
- MicroStation’s powerful constraints capabilities enabled them to maintain design intent while rapidly moving through design iterations and progressing development.
- They shared over 100 files of varying formats among the multidiscipline team to enhance collaboration and deliver the design one month early.
“Bentley helped in increasing the ROI for client and stakeholder.”
Godson Jasper Sundaramony
Senior Architect
WS Atkins & Partners Overseas

 Image: Courtesy of WS Atkins & Partners Overseas
Image: Courtesy of WS Atkins & Partners Overseas







