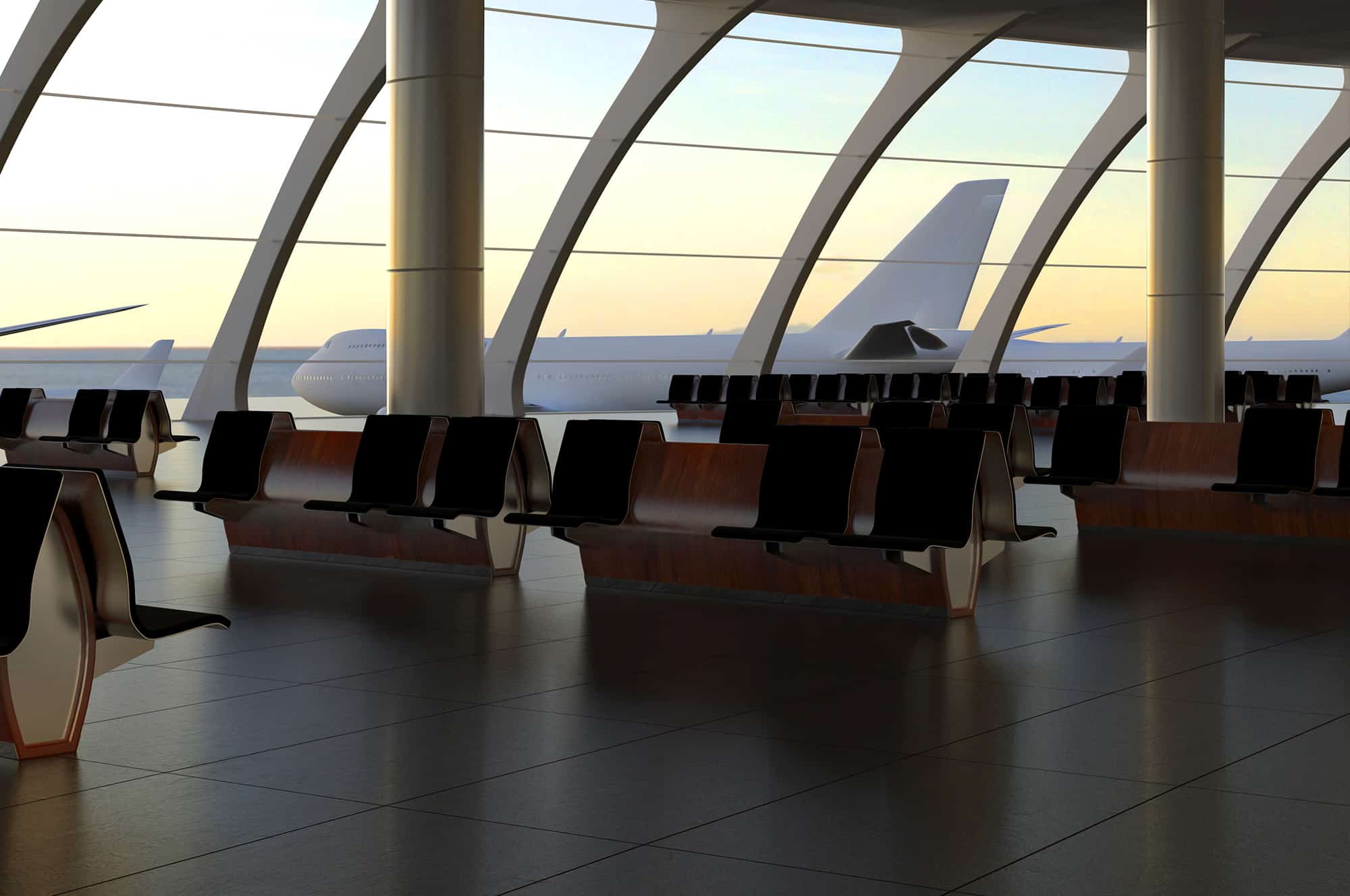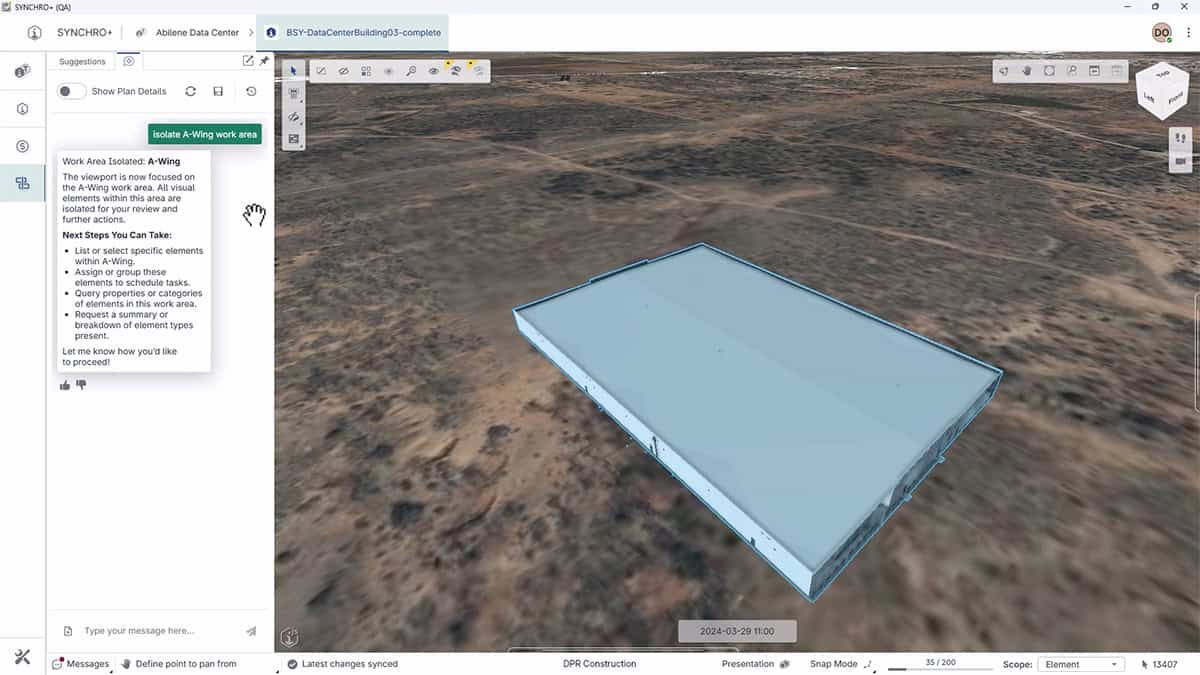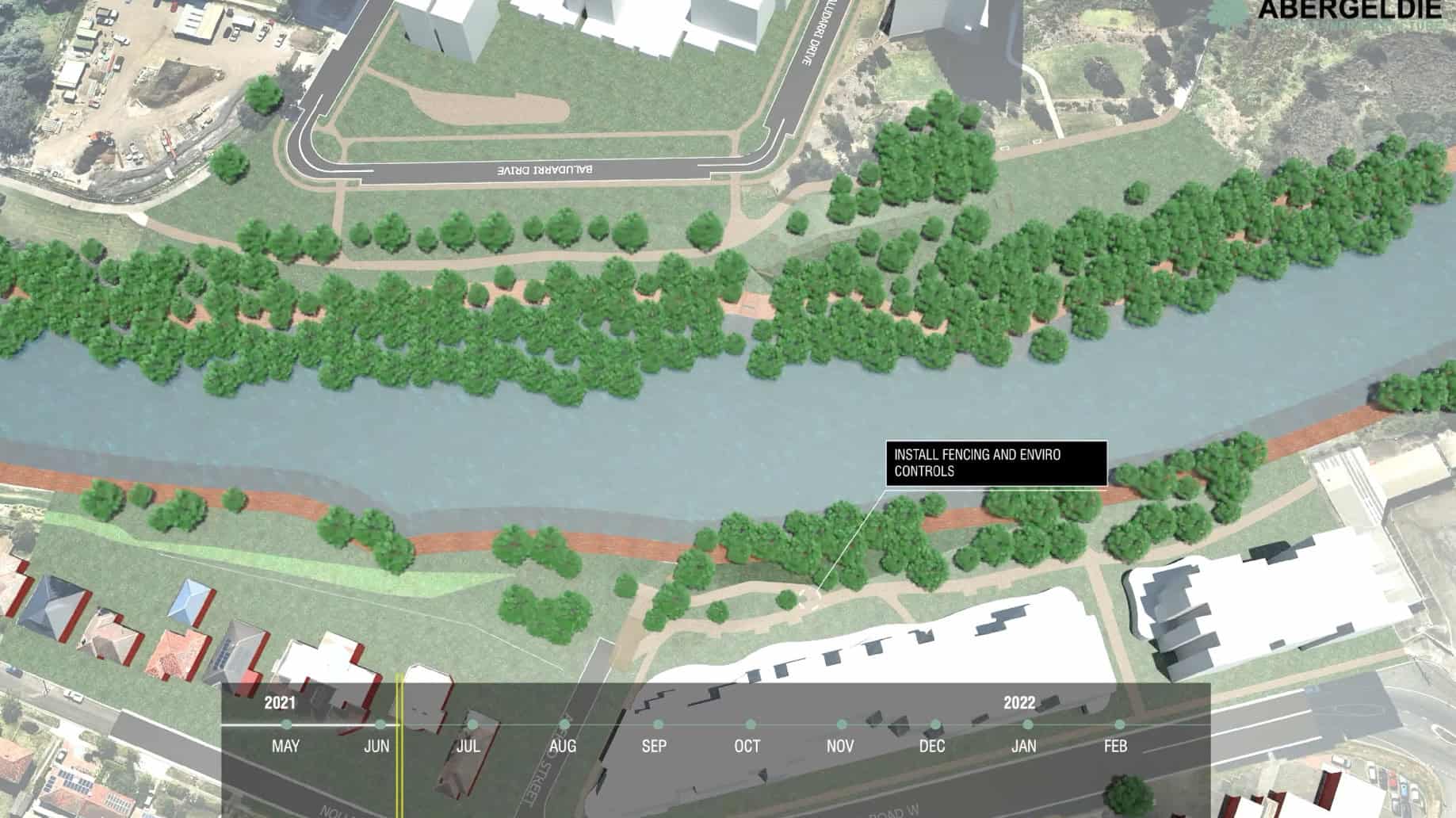Sea-Tac Airport International Arrivals Facility
Seattle, Washington, United States
Project Summary
An Historic Capital Development Project
To enhance international passenger experience and advance the Puget Sound region as a leading tourism and business gateway, the Port of Seattle is building a new, expanded, 450,000-suqare-foot International Arrivals Facility (IAF). The project includes constructing a 345,000-square-foot, three-story grand hall, a new connecting international corridor, and an 85-foot-high pedestrian aerial walkway connecting the new grand arrivals hall with the airport’s South Satellite. Clark Construction was hired as the design-build contractor for the USD 968 million project that is the most complex capital development program in the history of the 71-year-old airport.
Delivering an Iconic Aerial Walkway
Clark faced several challenges delivering the new facility, the most difficult one being the remote assembly, transport, and installation of the 3-million-pound, 320-foot-long center span for the world’s longest pedestrian walkway over an active airport taxi lane. To optimize safety and minimize impact to ongoing airport operations, they needed to fabricate the bridge span at a nearby cargo area and then transport it along a three-mile circuitous route across the airport’s center runway to the installation spot. Overcoming these challenges and meeting the owner’s demand for a digital, data-rich model deliverable required careful planning, demanding interoperable BIM, reality modeling, and construction scheduling and simulation technology.
Leveraging 4D Construction
With no room for error, Clark leveraged cutting-edge survey and modeling technology with Bentley’s SYNCHRO 4D application to visualize and analyze the existing site and the bridge early during conceptual and schematic design, through to construction. This workflow helped them understand every detail and determine how to construct the aerial walkway, efficiently and safely. They modeled the prefabricated bridge span and pier supports, linking the 3D model with the construction schedule to develop a digital twin and fully visualize the construction sequence. Using SYNCHRO 4D facilitated construction simulation and animation to support the planning, communication, and execution of the prefabricated, massive center bridge span amid the busy airport.
Digitalization Achieves World Record
SYNCHRO 4D helped the IAF team achieve the feat of constructing and erecting the world’s longest elevated pedestrian walkway over an active airport taxi lane with great certainty. Throughout the bridge planning and execution process with SYNCHRO, they generated detailed laser scanned point clouds and meshes and performed measurements and deviations, confirming the accuracy of the bridge design and installation on site through the development of a digital twin. Bentley’s application enabled the precise planning and successful fit of the iconic walkway within three-eighths of an inch, without causing any airport disruption. The digital twin deliverable will be used by the Port of Seattle for ongoing facilities management.
Project Playbook: SYNCHRO 4D
OUTCOME/FACTS
- To increase passenger capacity and improve airport traffic flow, the Port of Seattle initiated development of new international arrivals facilities at Sea-Tac Airport.
- The USD 968 million project included construction of a 3-million pound, 780-foot-long, and 85-foot-high pedestrian walkway.
- Clark used SYNCHRO 4D for construction simulation and animation to successfully plan and install the world’s longest elevated pedestrian bridge over a busy airport taxi lane, without impact to airport operations.
“Bentley’s SYNCHRO 4D, in conjunction with industry expert knowledge and leading construction technologies, helped us digitally plan the successful remote assembly, transport, and install of the world’s longest pedestrian walkway over an active airport taxi lane.”
-Brian Krause






